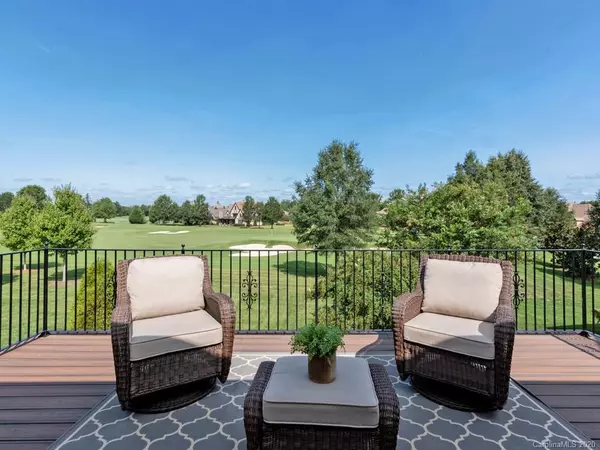$1,180,000
$1,250,000
5.6%For more information regarding the value of a property, please contact us for a free consultation.
5 Beds
5 Baths
4,520 SqFt
SOLD DATE : 01/28/2021
Key Details
Sold Price $1,180,000
Property Type Single Family Home
Sub Type Single Family Residence
Listing Status Sold
Purchase Type For Sale
Square Footage 4,520 sqft
Price per Sqft $261
Subdivision Longview
MLS Listing ID 3662212
Sold Date 01/28/21
Style European
Bedrooms 5
Full Baths 4
Half Baths 1
HOA Fees $332/ann
HOA Y/N 1
Year Built 2013
Lot Size 0.290 Acres
Acres 0.29
Property Description
Gorgeous long range views from this executive golf course home located on the 14th green of desirable gated Longview Country Club. This charming section of Longview is reminiscent of a European village featuring tree lined streets adorned with gas lanterns, custom designed homes and professional landscaping. This exquisite home features upgrades throughout from 5" hand scraped hickory hardwoods, designer lighting to custom built-ins and millwork. The open concept kitchen has upscale, commercial grade appliances, large granite kitchen island and walk-in pantry. Palatial first floor master suite features golf views and a beautiful spa-like bathroom with soaking tub, dual-rain head frame-less shower and 2 walk-in closets. Upper level features large secondary bedrooms, media room and bonus room w/sweeping golf course views from balcony. Amenities: golf, range, tennis, fitness, kids club, resort pools and clubhouse with dining. Social membership required. Lawn maintenance included in HOA.
Location
State NC
County Union
Interior
Interior Features Attic Walk In, Built Ins, Drop Zone, Kitchen Island, Open Floorplan, Tray Ceiling, Vaulted Ceiling, Walk-In Closet(s), Walk-In Pantry
Heating Multizone A/C, Zoned
Flooring Tile, Wood
Fireplaces Type Great Room
Fireplace true
Appliance Cable Prewire, Ceiling Fan(s), CO Detector, Gas Cooktop, Dishwasher, Disposal, Double Oven, Exhaust Hood, Plumbed For Ice Maker, Microwave, Security System, Self Cleaning Oven, Surround Sound, Wall Oven
Exterior
Exterior Feature In-Ground Irrigation, Lawn Maintenance, Terrace
Community Features Clubhouse, Fitness Center, Gated, Golf, Hot Tub, Outdoor Pool, Playground, Pond, Recreation Area, Security, Sidewalks, Street Lights, Tennis Court(s)
Roof Type Tile
Parking Type Attached Garage, Garage - 2 Car, Garage Door Opener, Side Load Garage
Building
Lot Description Near Golf Course, Level, On Golf Course, Views, Year Round View
Building Description Brick,Stucco,Stone, 2 Story
Foundation Crawl Space
Builder Name Toll Brothers
Sewer County Sewer
Water County Water
Architectural Style European
Structure Type Brick,Stucco,Stone
New Construction false
Schools
Elementary Schools Rea View
Middle Schools Marvin Ridge
High Schools Marvin Ridge
Others
HOA Name First Service Residential
Acceptable Financing Cash, Conventional
Listing Terms Cash, Conventional
Special Listing Condition None
Read Less Info
Want to know what your home might be worth? Contact us for a FREE valuation!

Our team is ready to help you sell your home for the highest possible price ASAP
© 2024 Listings courtesy of Canopy MLS as distributed by MLS GRID. All Rights Reserved.
Bought with Kim Sheehey • HM Properties

Helping make real estate simple, fun and stress-free!







