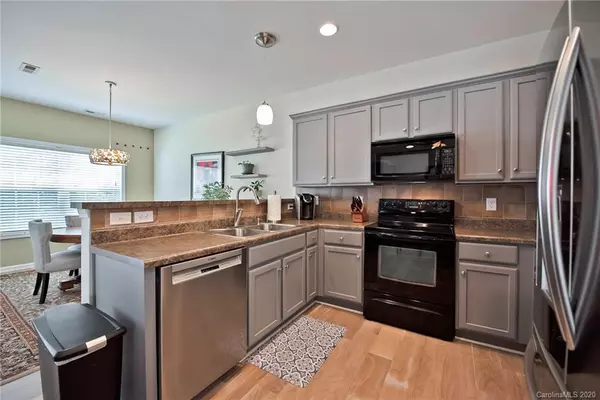$219,000
$225,000
2.7%For more information regarding the value of a property, please contact us for a free consultation.
3 Beds
3 Baths
1,714 SqFt
SOLD DATE : 11/06/2020
Key Details
Sold Price $219,000
Property Type Townhouse
Sub Type Townhouse
Listing Status Sold
Purchase Type For Sale
Square Footage 1,714 sqft
Price per Sqft $127
Subdivision Moss Creek
MLS Listing ID 3657905
Sold Date 11/06/20
Style Transitional
Bedrooms 3
Full Baths 2
Half Baths 1
HOA Fees $188/mo
HOA Y/N 1
Year Built 2007
Lot Size 1,742 Sqft
Acres 0.04
Property Description
Unique 2 story end unit in Moss Creek! Over 1700 sq. feet!Features include open floor plan with spacious and sunny breakfast area, great room with gas log fireplace plus a formal dining room. The kitchen will satisfy the household chef with its ample cabinets and counter tops & Bosch dishwasher. All flooring replaced in 2018 with engineered hardwoods on main, luxury vinyl tile in baths & laundry and new carpet upstairs.Master Suite on upper level boasts split sinks, separate garden tub, and shower with brand new frameless glass door, with an expansive walk in closet and large enough for a king size bed. Master bath also has a 2nd walk in closet. Well appointed secondary bedrooms,both with large closets. Laundry conveniently located on the second floor. New roof just installed! Hot water tank replaced in 2019. Active community with 3 pools, playground, tennis courts, and walking trail.
Location
State NC
County Cabarrus
Building/Complex Name Walkers Glen
Interior
Interior Features Tray Ceiling
Heating Central, Gas Hot Air Furnace
Flooring Carpet, Hardwood
Fireplaces Type Gas Log, Great Room
Fireplace true
Appliance Cable Prewire, Ceiling Fan(s), Dishwasher, Disposal, Electric Dryer Hookup, Electric Oven, Electric Range
Exterior
Community Features Clubhouse, Fitness Center, Outdoor Pool, Playground, Recreation Area, Street Lights, Tennis Court(s), Walking Trails
Roof Type Shingle
Parking Type Garage - 1 Car
Building
Lot Description End Unit
Building Description Brick Partial,Vinyl Siding, 2 Story
Foundation Slab
Builder Name McCar
Sewer Public Sewer
Water Public
Architectural Style Transitional
Structure Type Brick Partial,Vinyl Siding
New Construction false
Schools
Elementary Schools W.R. Odell
Middle Schools Harrisrd
High Schools Cox Mill
Others
HOA Name Associated Managment
Acceptable Financing Cash, Conventional, FHA, VA Loan
Listing Terms Cash, Conventional, FHA, VA Loan
Special Listing Condition None
Read Less Info
Want to know what your home might be worth? Contact us for a FREE valuation!

Our team is ready to help you sell your home for the highest possible price ASAP
© 2024 Listings courtesy of Canopy MLS as distributed by MLS GRID. All Rights Reserved.
Bought with Amy Biddle • RE/MAX Executive

Helping make real estate simple, fun and stress-free!







