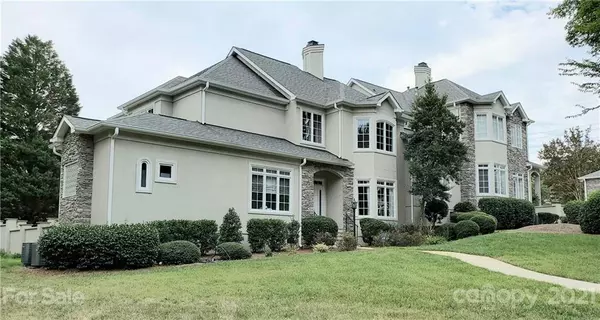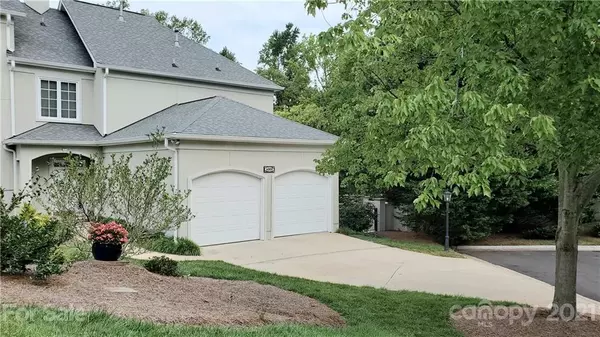$760,000
$769,500
1.2%For more information regarding the value of a property, please contact us for a free consultation.
3 Beds
4 Baths
3,160 SqFt
SOLD DATE : 05/05/2021
Key Details
Sold Price $760,000
Property Type Townhouse
Sub Type Townhouse
Listing Status Sold
Purchase Type For Sale
Square Footage 3,160 sqft
Price per Sqft $240
Subdivision Royal Crest
MLS Listing ID 3713580
Sold Date 05/05/21
Style Transitional
Bedrooms 3
Full Baths 3
Half Baths 1
HOA Fees $375/mo
HOA Y/N 1
Year Built 1999
Property Description
Spacious 2 story townhome in SouthPark’s distinctive Royal Crest community, in cul-de-sac adjacent to quiet green space. The well maintained 3 BR, 3.5 Bthrm end unit on 1/4 acre lot has large bay windows, 2 updated HVAC’s, 2 car garage & private patio for great outdoor living. First floor: Large Master BR suit w/bathrm floor heating. Kitchen & butler’s pantry have granite counters, white/oak cabinets, SS appliances & breakfast area is open to family room. Living room has fire place. Laundry & 1/2 Bthrm on same level. Most all hardwood floors.
Second floor: Large Bonus room, 2BR, 2 Bthrm & Office. Exterior: Recently applied new stucco, window/door trim painted, new gutters/downspouts & roof shingles. This property is all about location. Just moments to SouthPark Mall, Shops on the Park, Phillips Place, restaurants & medical facilities. 20mins to airport & uptown Clt. While within convenient reach to all amenities it has an enviable rare & uniquely tranquil setting.
Location
State NC
County Mecklenburg
Building/Complex Name Royal Crest
Interior
Interior Features Attic Fan, Attic Other, Attic Stairs Pulldown, Breakfast Bar, Built Ins, Cable Available, Kitchen Island, Open Floorplan, Pantry, Storage Unit, Tray Ceiling, Walk-In Closet(s), Window Treatments
Heating Central
Flooring Carpet, Tile, Wood
Fireplaces Type Gas Log, Living Room
Fireplace true
Appliance Cable Prewire, Ceiling Fan(s), Gas Cooktop, Dishwasher, Disposal, Electric Dryer Hookup, ENERGY STAR Qualified Dishwasher, Exhaust Hood, Gas Oven, Plumbed For Ice Maker, Microwave, Oven, Security System, Self Cleaning Oven
Exterior
Exterior Feature In-Ground Irrigation, Lawn Maintenance, Wired Internet Available
Community Features Street Lights
Roof Type Shingle,Insulated
Parking Type Attached Garage, Driveway, Garage - 2 Car, Garage Door Opener, On Street, Parking Space - 2
Building
Lot Description Cleared, Cul-De-Sac, Green Area, Level, Long Range View, Open Lot, Paved, Private, Creek/Stream, Wooded
Building Description Stucco, 2 Story
Foundation Block, Crawl Space
Sewer Public Sewer
Water Public
Architectural Style Transitional
Structure Type Stucco
New Construction false
Schools
Elementary Schools Beverly Woods
Middle Schools Carmel
High Schools South Mecklenburg
Others
HOA Name Henderson Properties
Acceptable Financing Cash, Conventional
Listing Terms Cash, Conventional
Special Listing Condition None
Read Less Info
Want to know what your home might be worth? Contact us for a FREE valuation!

Our team is ready to help you sell your home for the highest possible price ASAP
© 2024 Listings courtesy of Canopy MLS as distributed by MLS GRID. All Rights Reserved.
Bought with Jill Miller • Helen Adams Realty

Helping make real estate simple, fun and stress-free!







