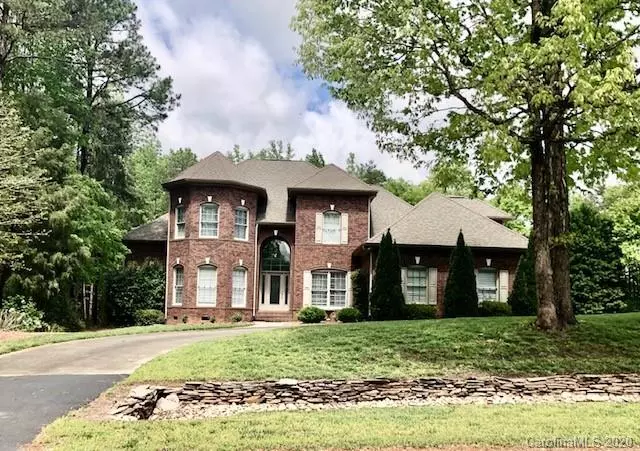$601,500
$600,000
0.3%For more information regarding the value of a property, please contact us for a free consultation.
5 Beds
4 Baths
3,425 SqFt
SOLD DATE : 07/15/2020
Key Details
Sold Price $601,500
Property Type Single Family Home
Sub Type Single Family Residence
Listing Status Sold
Purchase Type For Sale
Square Footage 3,425 sqft
Price per Sqft $175
Subdivision Huntington Farms
MLS Listing ID 3613102
Sold Date 07/15/20
Style Transitional
Bedrooms 5
Full Baths 3
Half Baths 1
HOA Fees $16/ann
HOA Y/N 1
Year Built 2000
Lot Size 1.000 Acres
Acres 1.0
Lot Dimensions 121x60x280x166x101x114x14
Property Description
Huntington Farms Private Oasis On One Acre! In-ground Pool w/Waterfall, 5 Bed 3 1/2 Baths. Master On Main & 5 Car Garage. Newly Refinished Hardwoods Throughout All Living Areas. Open Concept Home w/Heavy Crown/Chair Molding. 2 Story Entryway Opens To Formal Dining Rm, Study & 2 Story Great Rm. Chef's Kitchen w/Custom Wood Cabinetry, Granite Counters, Island/Breakfast Bar, Tile Backsplash, Butler's Pantry, SS/Appliances, Double Oven, 2 Pantries & Casual Dining Area. Powder Rm w/Tile Floor & Custom Furniture Vanity. Master Suite w/Crown Molding, His & Her Vanities, Tile Surround Whirlpool Tub, Walk-In Closet & Door Leading To Deck & Pool Area. Upper Level Has Open Catwalk w/Wrought Iron Spindle Railings That Overlook Great Rm & Entryway. 3 Additional Bedrooms with Large Closets, Guest Bath & 2nd Huge Master Suite/Bonus w/Full Bath. Back Deck w/Built In Gas Grill & Saltwater Pool on Private One Acre Grounds. 3 Car Attached Garage & 2 Car Detached Garage w/Unfinished Loft.
Location
State SC
County York
Interior
Interior Features Attic Other, Attic Walk In, Breakfast Bar, Cable Available, Cathedral Ceiling(s), Open Floorplan, Pantry, Split Bedroom, Walk-In Closet(s), Whirlpool
Heating Central, Gas Hot Air Furnace, Multizone A/C, Zoned
Flooring Carpet, Tile, Wood
Fireplaces Type Gas Log, Great Room
Fireplace true
Appliance Cable Prewire, Ceiling Fan(s), Electric Cooktop, Dishwasher, Disposal, Double Oven, Electric Oven, Electric Range, Exhaust Fan, Gas Dryer Hookup, Plumbed For Ice Maker, Microwave, Network Ready, Refrigerator, Security System, Self Cleaning Oven
Exterior
Exterior Feature Fence, Fire Pit, In-Ground Irrigation, In Ground Pool
Community Features None
Roof Type Shingle
Parking Type Attached Garage, Detached, Driveway, Garage - 4+ Car, Garage Door Opener, Parking Space - 4+, Side Load Garage
Building
Lot Description Corner Lot, Private, Wooded, Wooded
Building Description Brick, 2 Story
Foundation Crawl Space
Sewer Septic Installed
Water Well
Architectural Style Transitional
Structure Type Brick
New Construction false
Schools
Elementary Schools Dobys Bridge
Middle Schools Banks Trail
High Schools Catawbaridge
Others
HOA Name Huntington Farms
Acceptable Financing Cash, Conventional
Listing Terms Cash, Conventional
Special Listing Condition None
Read Less Info
Want to know what your home might be worth? Contact us for a FREE valuation!

Our team is ready to help you sell your home for the highest possible price ASAP
© 2024 Listings courtesy of Canopy MLS as distributed by MLS GRID. All Rights Reserved.
Bought with Kimberly Rowell • JPO Residential Realty LLC

Helping make real estate simple, fun and stress-free!


