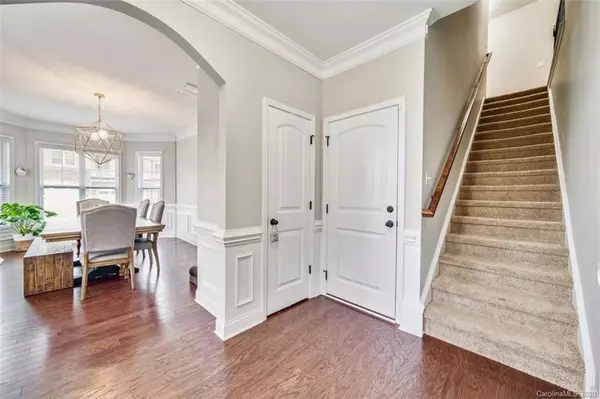$329,000
$345,000
4.6%For more information regarding the value of a property, please contact us for a free consultation.
3 Beds
3 Baths
1,405 SqFt
SOLD DATE : 07/31/2020
Key Details
Sold Price $329,000
Property Type Townhouse
Sub Type Townhouse
Listing Status Sold
Purchase Type For Sale
Square Footage 1,405 sqft
Price per Sqft $234
Subdivision The Vineyards On Lake Wylie
MLS Listing ID 3610183
Sold Date 07/31/20
Style Traditional
Bedrooms 3
Full Baths 2
Half Baths 1
HOA Fees $318/mo
HOA Y/N 1
Year Built 2017
Property Description
Beautiful end unit townhome with highly sought after floorplan offering spacious living areas and Master suite on main. Main level floods with natural light through abundance of windows. Upstairs includes roomy loft and two large guest bedrooms each with a private balcony. Master closet has newly installed high end closet system that will not disspoint your pickest buyer. Open concept kitchen is fully equipped with ample cabinetry and counter space with bar seating. Lovely yard is bordered by wooded natural area providing enchanced privacy. This esteemed community is perfect for those that love nature and the outdoors but also appreciate resort style amenities. Monthly dues include exterior and lawn maintenance including irrigation, At&t cable and internet, 2 pools, lake access, kayak storage, dog park, tennis/bocce ball courts, and a fitness center!!
Location
State NC
County Mecklenburg
Building/Complex Name The Vineyards on Lake Wylie
Interior
Interior Features Attic Stairs Pulldown, Garden Tub, Open Floorplan, Vaulted Ceiling, Walk-In Closet(s)
Heating Central, Heat Pump
Flooring Carpet, Tile, Hardwood
Fireplaces Type Living Room
Fireplace true
Appliance Ceiling Fan(s), Dishwasher, Disposal, Exhaust Fan, Gas Oven, Gas Range, Microwave
Exterior
Exterior Feature Lawn Maintenance, Storage
Community Features Clubhouse, Fitness Center, Lake, Other, Playground, Outdoor Pool, Tennis Court(s), Walking Trails, Sidewalks, Dog Park
Waterfront Description Pier - Community
Parking Type Driveway, Garage - 2 Car
Building
Lot Description End Unit
Building Description Hardboard Siding,Stone, Two Story
Foundation Slab
Builder Name DR Horton
Sewer Public Sewer
Water Public
Architectural Style Traditional
Structure Type Hardboard Siding,Stone
New Construction false
Schools
Elementary Schools Unspecified
Middle Schools Unspecified
High Schools Unspecified
Others
HOA Name Henderson Properties
Acceptable Financing Cash, Conventional
Listing Terms Cash, Conventional
Special Listing Condition None
Read Less Info
Want to know what your home might be worth? Contact us for a FREE valuation!

Our team is ready to help you sell your home for the highest possible price ASAP
© 2024 Listings courtesy of Canopy MLS as distributed by MLS GRID. All Rights Reserved.
Bought with Jackie Stutts • RE/MAX Executive

Helping make real estate simple, fun and stress-free!







