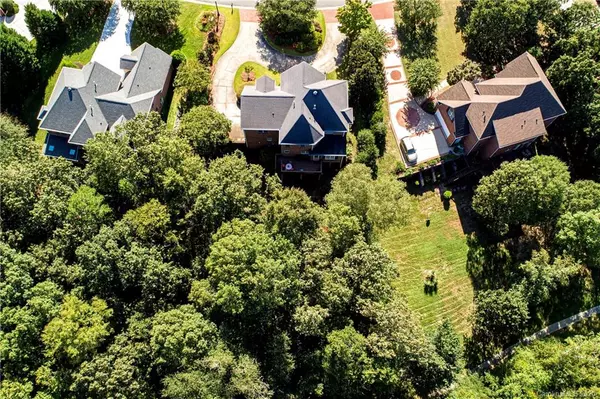$535,000
$536,500
0.3%For more information regarding the value of a property, please contact us for a free consultation.
5 Beds
5 Baths
4,463 SqFt
SOLD DATE : 01/20/2021
Key Details
Sold Price $535,000
Property Type Single Family Home
Sub Type Single Family Residence
Listing Status Sold
Purchase Type For Sale
Square Footage 4,463 sqft
Price per Sqft $119
Subdivision Laurel Creek
MLS Listing ID 3662345
Sold Date 01/20/21
Style Traditional
Bedrooms 5
Full Baths 4
Half Baths 1
HOA Fees $49/ann
HOA Y/N 1
Year Built 1999
Lot Size 0.579 Acres
Acres 0.579
Lot Dimensions 142x220x94x208
Property Description
Updated landscape, almost 4500 square feet of living space, enjoy a front office with built-in's, a gorgeous dining rm, a great rm with a gas fireplace, a breakfast rm, a wonderful kitchen with an big island, a large laundry and a private deck with a view of trees. Upstairs features the master BR, elegant master bath with dual vanities, garden tub, designer shower and walk in closet, a bonus or 5th BR, and 3 more BR, one with a private bath and an additional hall bath. In the basement enjoy a billiard room/rec room, with additional built ins, a remodeled full bath and 2 rooms that can be used as offices, bedrooms, exercise room or playroom(no windows). Off the basement is a screened-in porch, a water feature and a private backyard. New interior paint, updated lighting, beautiful HW floors, exposed brick in breakfast rm, central vac, gutterguard, plus a new garage door. Don't miss the clubhouse, pool, tennis courts and walking trails.
Location
State SC
County York
Interior
Interior Features Attic Stairs Pulldown, Built Ins, Garden Tub, Kitchen Island, Open Floorplan, Pantry, Split Bedroom, Tray Ceiling, Walk-In Closet(s), Window Treatments
Heating Central, Gas Hot Air Furnace
Flooring Carpet, Tile, Wood
Fireplaces Type Gas Log, Great Room, Gas
Fireplace true
Appliance Cable Prewire, Ceiling Fan(s), Central Vacuum, CO Detector, Dishwasher, Disposal, Exhaust Fan, Gas Range, Plumbed For Ice Maker, Microwave, Refrigerator, Security System, Self Cleaning Oven
Exterior
Exterior Feature In-Ground Irrigation
Community Features Clubhouse, Outdoor Pool, Playground, Pond, Recreation Area, Sidewalks, Tennis Court(s), Walking Trails
Roof Type Shingle
Parking Type Attached Garage, Garage - 2 Car, Garage Door Opener, Keypad Entry
Building
Lot Description Wooded
Building Description Brick, 2 Story
Foundation Basement
Sewer Public Sewer
Water Public
Architectural Style Traditional
Structure Type Brick
New Construction false
Schools
Elementary Schools India Hook
Middle Schools Dutchman Creek
High Schools Rock Hill
Others
HOA Name Laurel Creek Management
Special Listing Condition None
Read Less Info
Want to know what your home might be worth? Contact us for a FREE valuation!

Our team is ready to help you sell your home for the highest possible price ASAP
© 2024 Listings courtesy of Canopy MLS as distributed by MLS GRID. All Rights Reserved.
Bought with Diane Kuiper • Allen Tate Indian Land

Helping make real estate simple, fun and stress-free!







