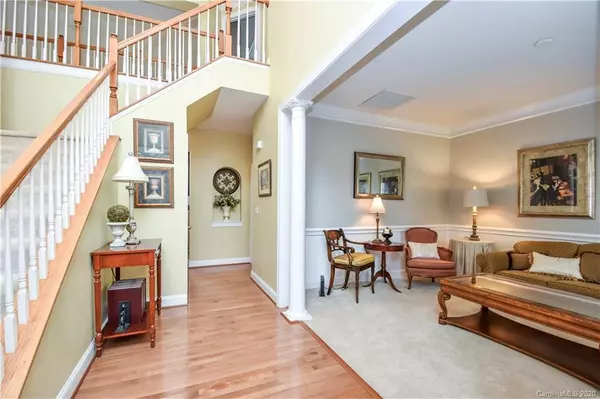$425,000
$425,000
For more information regarding the value of a property, please contact us for a free consultation.
4 Beds
3 Baths
3,543 SqFt
SOLD DATE : 08/11/2020
Key Details
Sold Price $425,000
Property Type Single Family Home
Sub Type Single Family Residence
Listing Status Sold
Purchase Type For Sale
Square Footage 3,543 sqft
Price per Sqft $119
Subdivision Sundown
MLS Listing ID 3605279
Sold Date 08/11/20
Style Transitional
Bedrooms 4
Full Baths 2
Half Baths 1
HOA Fees $65/qua
HOA Y/N 1
Year Built 2003
Lot Size 0.590 Acres
Acres 0.59
Lot Dimensions 100x254x102x254
Property Description
Highly sought after, open plan in the desirable Sundown neighborhood on over half acre lot. Four spacious bedrooms, huge master suite with 2 large walk-in closets and luxurious ensuite. Cat walk overlooks great room with gas fireplace flanked by floor to ceiling windows. Gourmet kitchen boasts oversized center island, SS appliances, double ovens, smooth cooktop and walk in pantry. The bright morning room has 2 walls of windows overlooking large, flat backyard surrounded by mature trees. Formal dining room, living room and study with french doors complete this spacious home. All operational windows were replaced in 2014, roof replaced in 2017, A/C unit replaced in 2019. Note: The owner only wanted to use 2 of the garage bays for cars and the other one for storage. However, the header/opening exists within the wall for a garage door to be added in the 3rd bay-per the owner. Seller understands pant and carpet are dated and will consider Carpet and Paint allowances with acceptable offer.
Location
State NC
County Iredell
Interior
Interior Features Attic Stairs Pulldown, Cable Available, Garden Tub, Kitchen Island, Tray Ceiling, Vaulted Ceiling, Walk-In Closet(s), Walk-In Pantry
Heating Central, Gas Hot Air Furnace
Flooring Carpet, Tile, Vinyl, Wood
Fireplaces Type Gas Log, Great Room
Fireplace true
Appliance Cable Prewire, Ceiling Fan(s), CO Detector, Convection Oven, Electric Cooktop, Dishwasher, Disposal, Double Oven, Electric Dryer Hookup, Plumbed For Ice Maker, Microwave, Natural Gas, Self Cleaning Oven
Exterior
Exterior Feature In-Ground Irrigation
Community Features Cabana, Lake, Outdoor Pool, Sidewalks, Street Lights
Waterfront Description Other
Roof Type Composition
Parking Type Attached Garage, Driveway, Garage - 2 Car, Garage Door Opener, Keypad Entry, Parking Space - 3, Side Load Garage
Building
Building Description Brick Partial,Vinyl Siding, 1.5 Story
Foundation Crawl Space
Sewer Septic Installed
Water Community Well
Architectural Style Transitional
Structure Type Brick Partial,Vinyl Siding
New Construction false
Schools
Elementary Schools Lake Norman
Middle Schools Brawley
High Schools Lake Norman
Others
HOA Name Hawthorn
Acceptable Financing Cash, Conventional, VA Loan
Listing Terms Cash, Conventional, VA Loan
Special Listing Condition None
Read Less Info
Want to know what your home might be worth? Contact us for a FREE valuation!

Our team is ready to help you sell your home for the highest possible price ASAP
© 2024 Listings courtesy of Canopy MLS as distributed by MLS GRID. All Rights Reserved.
Bought with Tricia Murphy • Southern Homes of the Carolinas

Helping make real estate simple, fun and stress-free!







