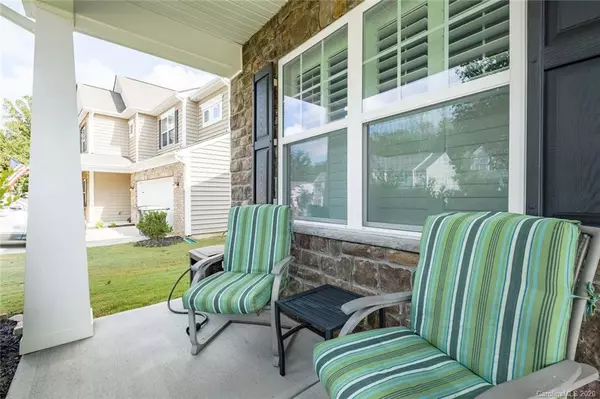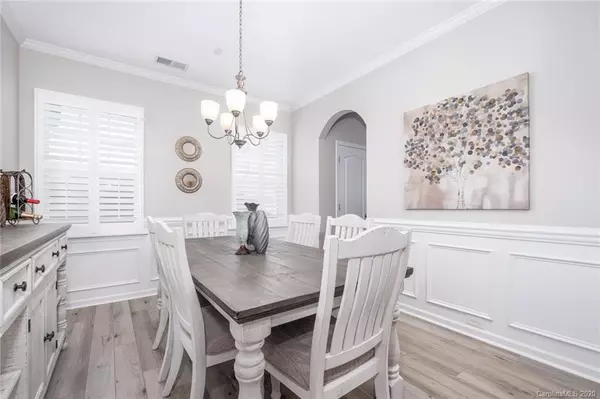$360,000
$365,000
1.4%For more information regarding the value of a property, please contact us for a free consultation.
5 Beds
3 Baths
2,904 SqFt
SOLD DATE : 10/21/2020
Key Details
Sold Price $360,000
Property Type Single Family Home
Sub Type Single Family Residence
Listing Status Sold
Purchase Type For Sale
Square Footage 2,904 sqft
Price per Sqft $123
Subdivision Waterford On The Rocky River
MLS Listing ID 3660386
Sold Date 10/21/20
Bedrooms 5
Full Baths 3
HOA Fees $55/qua
HOA Y/N 1
Year Built 2013
Lot Size 0.270 Acres
Acres 0.27
Lot Dimensions As Per Tax Record:51x172x86x168
Property Description
Step through the Front Door and take in the Open Floor Plan and Phenomenal Updates that await you in this home! The Freshly Painted interior is a soft neutral gray w/ceilings in white. Professionally installed Luxury Vinyl Plank flooring flows throughout the home to complement and pull together the soft tones. Your Kitchen has granite countertops and the SS Refrigerator stays. Gather in the Living Room around the gas fireplace - it is quite the focal point with its Carrara White Marble Tile Inlay! There is a Den/Office, Guest Room, and Full Bath on the Main floor as well. At the top of the renovated staircase, now with wood steps, you'll enter a generously-sized Loft! You'll absolutely love the spacious Owner's Suite along with its enormous Walk-In Closet! When you head outside, enjoy sitting under the Pergola on your Deck - OR - relaxing in the Hot Tub (both included)! Backyard backs up to Green Space! Rocky River Greenway is incredible along w/neighborhood pool at 10991 Alabaster Dr.
Location
State NC
County Cabarrus
Interior
Interior Features Attic Stairs Pulldown, Breakfast Bar, Cable Available, Garden Tub, Open Floorplan, Pantry, Walk-In Closet(s)
Heating Central, Gas Hot Air Furnace, Multizone A/C, Zoned
Flooring Tile, Vinyl
Fireplaces Type Gas Log, Vented, Living Room
Fireplace true
Appliance Cable Prewire, Ceiling Fan(s), CO Detector, Dishwasher, Disposal, Electric Dryer Hookup, Gas Range, Microwave, Refrigerator
Exterior
Exterior Feature Fence, Hot Tub
Community Features Outdoor Pool, Playground
Parking Type Attached Garage, Driveway, Garage - 2 Car, Garage Door Opener, Keypad Entry, On Street
Building
Lot Description Green Area, Wooded
Building Description Stone Veneer,Vinyl Siding, 2 Story
Foundation Slab
Builder Name Lennar
Sewer Public Sewer
Water Public
Structure Type Stone Veneer,Vinyl Siding
New Construction false
Schools
Elementary Schools W.R. Odell
Middle Schools Harrisrd
High Schools Northwest Cabarrus
Others
HOA Name Braesael Mgmt.
Acceptable Financing Cash, Conventional, FHA, VA Loan
Listing Terms Cash, Conventional, FHA, VA Loan
Special Listing Condition None
Read Less Info
Want to know what your home might be worth? Contact us for a FREE valuation!

Our team is ready to help you sell your home for the highest possible price ASAP
© 2024 Listings courtesy of Canopy MLS as distributed by MLS GRID. All Rights Reserved.
Bought with Molly Simpson • Keller Williams South Park

Helping make real estate simple, fun and stress-free!







