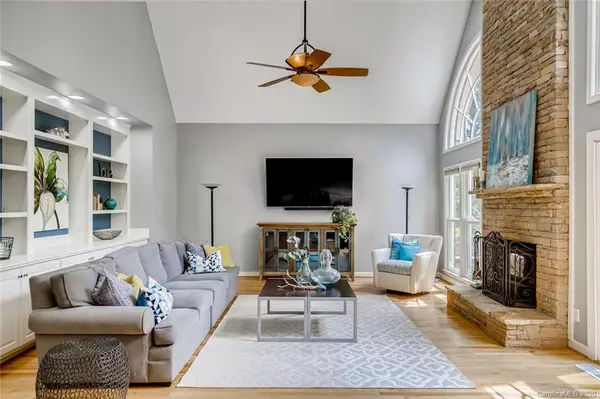$635,000
$612,000
3.8%For more information regarding the value of a property, please contact us for a free consultation.
5 Beds
6 Baths
4,487 SqFt
SOLD DATE : 08/03/2020
Key Details
Sold Price $635,000
Property Type Single Family Home
Sub Type Single Family Residence
Listing Status Sold
Purchase Type For Sale
Square Footage 4,487 sqft
Price per Sqft $141
Subdivision Providence Hills
MLS Listing ID 3626494
Sold Date 08/03/20
Style Contemporary
Bedrooms 5
Full Baths 3
Half Baths 3
HOA Fees $46/ann
HOA Y/N 1
Year Built 1997
Lot Size 0.587 Acres
Acres 0.587
Property Description
Built with love!! Welcome to your ultimate oasis! Massive, lush, beautifully manicured grounds, in-ground heated, salt water pool AND a pool house featuring a kitchenette, half bath and storage rm. Oversized concrete patio with built-in gas grill, multiple sitting areas and screened-in porch! Inside - fully renovated master bath and 2nd floor bathroom, remodeled kitchen featuring granite countertops, glass tile backsplash, viking gas cook top, stainless steel appliances and a walk-in pantry! Floor to ceiling windows in the family rm, vaulted ceilings, stone WBFP and a beautiful wall-to-wall custom built-in shelf unit. Extra large dining rm with floor to ceiling windows, sitting room and grand foyer. Lots of unique nuances such as hidden shelving, bonus storage rooms, bonus space within the master suite, a spacious bonus area on the third level AND one built above a garage with its own powder room! This home comes with a tankless water heater, ring door bell and much, much more!
Location
State NC
County Union
Interior
Interior Features Attic Walk In, Built Ins, Cable Available, Garage Shop, Garden Tub, Kitchen Island, Pantry, Skylight(s), Storage Unit, Vaulted Ceiling, Walk-In Closet(s), Walk-In Pantry, Window Treatments
Heating Central
Flooring Carpet, Tile, Wood
Fireplaces Type Family Room, Wood Burning
Fireplace true
Appliance Cable Prewire, Ceiling Fan(s), Gas Cooktop, Dishwasher, Disposal, Microwave, Network Ready, Refrigerator
Exterior
Exterior Feature Fence, Outbuilding(s), In Ground Pool
Community Features Clubhouse, Lake, Outdoor Pool, Playground, Sidewalks, Sport Court, Street Lights, Tennis Court(s)
Parking Type Attached Garage, Garage - 4+ Car
Building
Lot Description Cul-De-Sac
Building Description Brick,Synthetic Stucco, 2.5 Story
Foundation Crawl Space
Sewer Public Sewer, County Sewer
Water Public, County Water
Architectural Style Contemporary
Structure Type Brick,Synthetic Stucco
New Construction false
Schools
Elementary Schools Indian Trail
Middle Schools Sun Valley
High Schools Sun Valley
Others
HOA Name Bumgardner Associates
Acceptable Financing Cash, Conventional
Listing Terms Cash, Conventional
Special Listing Condition None
Read Less Info
Want to know what your home might be worth? Contact us for a FREE valuation!

Our team is ready to help you sell your home for the highest possible price ASAP
© 2024 Listings courtesy of Canopy MLS as distributed by MLS GRID. All Rights Reserved.
Bought with Doug Hider • Allen Tate Providence @485

Helping make real estate simple, fun and stress-free!







