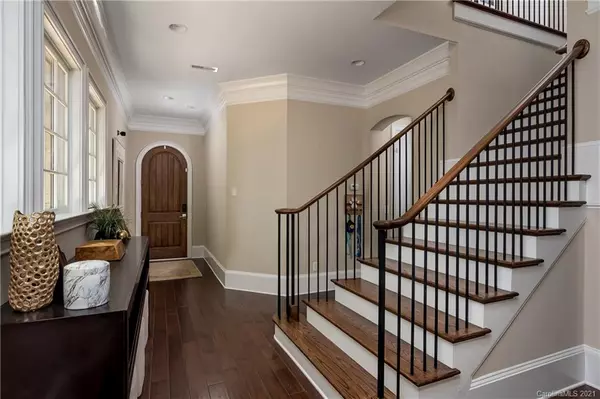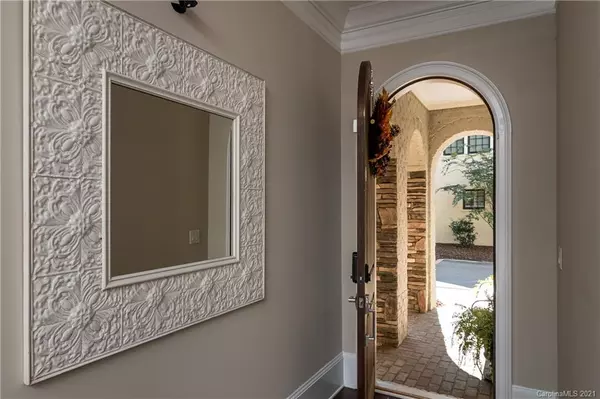$850,000
$850,000
For more information regarding the value of a property, please contact us for a free consultation.
3 Beds
4 Baths
2,977 SqFt
SOLD DATE : 02/15/2021
Key Details
Sold Price $850,000
Property Type Townhouse
Sub Type Townhouse
Listing Status Sold
Purchase Type For Sale
Square Footage 2,977 sqft
Price per Sqft $285
Subdivision Avignon At Southpark
MLS Listing ID 3697875
Sold Date 02/15/21
Style Transitional
Bedrooms 3
Full Baths 3
Half Baths 1
HOA Fees $215/mo
HOA Y/N 1
Year Built 2018
Lot Size 2,178 Sqft
Acres 0.05
Lot Dimensions 28x77x28x77
Property Description
This gorgeous private unit, in the best walkable SouthPark location, welcomes you! With a functional floor plan & dark hardwood floors throughout the home, elegance abounds. The gourmet kitchen features stainless appliances & a large island that flows gracefully into the dining & great room areas, making it an entertainers dream! The lower level showcases a private bedroom/bath for guests, & a bedroom/office/recreation area on the main level which function w/ any home-lifestyle needs. When entering the master suite, a wall of windows shower the room with an abundance of natural light. The spa-like bath & walk-in closet will wow you! Off of each outdoor terrace you will be able to enjoy the wooded landscape - the stoned patio & upper deck offer tons of space for entertaining! Additional features include: 2 car garage, ample parking space, stone veneer siding, low maintenance living, & low HOA fees. This is the perfect balance of SouthPark living all while in a quiet neighborhood!
Location
State NC
County Mecklenburg
Building/Complex Name Avignon at Southpark
Interior
Interior Features Drop Zone, Kitchen Island, Open Floorplan, Walk-In Closet(s)
Heating Central, Gas Hot Air Furnace
Flooring Carpet, Wood
Fireplaces Type Great Room
Fireplace true
Appliance Gas Cooktop, Dishwasher, Disposal, Double Oven, Exhaust Hood, Microwave, Security System
Exterior
Exterior Feature In-Ground Irrigation, Lawn Maintenance
Community Features Sidewalks, Street Lights
Parking Type Garage - 2 Car
Building
Lot Description End Unit, Private, Wooded
Building Description Brick,Stone Veneer, 3 Story
Foundation Slab
Sewer Public Sewer
Water Public
Architectural Style Transitional
Structure Type Brick,Stone Veneer
New Construction false
Schools
Elementary Schools Sharon
Middle Schools Alexander Graham
High Schools Myers Park
Others
HOA Name Braesael Management
Acceptable Financing Cash, Conventional
Listing Terms Cash, Conventional
Special Listing Condition None
Read Less Info
Want to know what your home might be worth? Contact us for a FREE valuation!

Our team is ready to help you sell your home for the highest possible price ASAP
© 2024 Listings courtesy of Canopy MLS as distributed by MLS GRID. All Rights Reserved.
Bought with Non Member • MLS Administration

Helping make real estate simple, fun and stress-free!







