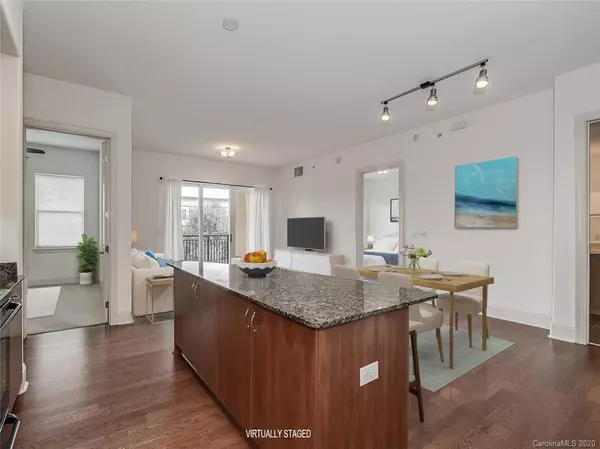$230,000
$238,500
3.6%For more information regarding the value of a property, please contact us for a free consultation.
2 Beds
2 Baths
1,108 SqFt
SOLD DATE : 01/08/2021
Key Details
Sold Price $230,000
Property Type Condo
Sub Type Condominium
Listing Status Sold
Purchase Type For Sale
Square Footage 1,108 sqft
Price per Sqft $207
Subdivision Southpark
MLS Listing ID 3658633
Sold Date 01/08/21
Style Transitional
Bedrooms 2
Full Baths 2
HOA Fees $509/mo
HOA Y/N 1
Year Built 2006
Property Description
Highly motivated sellers! Lovely split bedroom floor plan on the quiet north side of Piedmont Row has an almost 200 sq ft double-width covered balcony that gets fantastic sunset view. Morrow Mountain floor plan offers direct access between the 2nd bedroom and the 2nd full bath. Kitchen has granite counters, smooth-front cabinets and under-cabinet lighting; great storage in the pantry closet and many drawers and cabinets. Unit is freshly painted; sellers would be happy to leave the refrigerator, washer & dryer if a buyer includes them in an offer. Climate-controlled storage unit is great for seasonal items and luggage; one of the largest in the complex. 2 side-by-side assigned parking spaces are close to the unit in the gated owners' area. Piedmont Row is perfectly located in bustling Southpark; the complex includes fabulous restaurants, a hair and nail salons and a dry cleaner.
Location
State NC
County Mecklenburg
Building/Complex Name Piedmont Row
Interior
Interior Features Kitchen Island, Open Floorplan, Split Bedroom, Walk-In Closet(s)
Heating Heat Pump, Heat Pump
Flooring Carpet, Hardwood, Tile
Fireplace false
Appliance Cable Prewire, Ceiling Fan(s), Dishwasher, Disposal, Electric Dryer Hookup, Electric Range, Plumbed For Ice Maker, Microwave
Exterior
Exterior Feature Storage
Community Features Clubhouse, Elevator, Gated, Outdoor Pool, Rooftop Terrace, Security, Sidewalks, Street Lights
Parking Type Assigned, Garage Door Opener, Parking Garage
Building
Building Description Brick Partial,Synthetic Stucco, Mid-Rise
Foundation Slab
Builder Name Shelco
Sewer Public Sewer
Water Public
Architectural Style Transitional
Structure Type Brick Partial,Synthetic Stucco
New Construction false
Schools
Elementary Schools Selwyn
Middle Schools Alexander Graham
High Schools Myers Park
Others
HOA Name CAMS
Acceptable Financing Cash, Conventional
Listing Terms Cash, Conventional
Special Listing Condition None
Read Less Info
Want to know what your home might be worth? Contact us for a FREE valuation!

Our team is ready to help you sell your home for the highest possible price ASAP
© 2024 Listings courtesy of Canopy MLS as distributed by MLS GRID. All Rights Reserved.
Bought with Robin Hurd • Carolina Realty Solutions

Helping make real estate simple, fun and stress-free!







