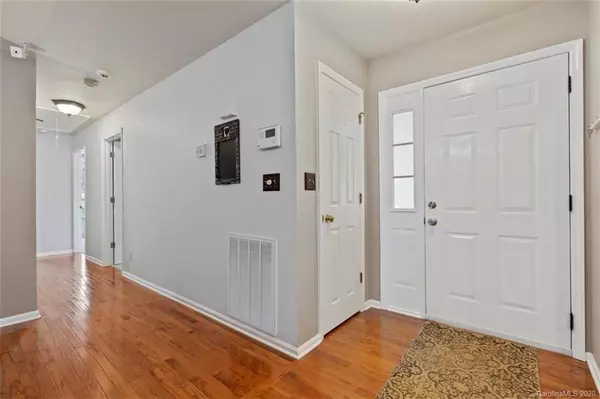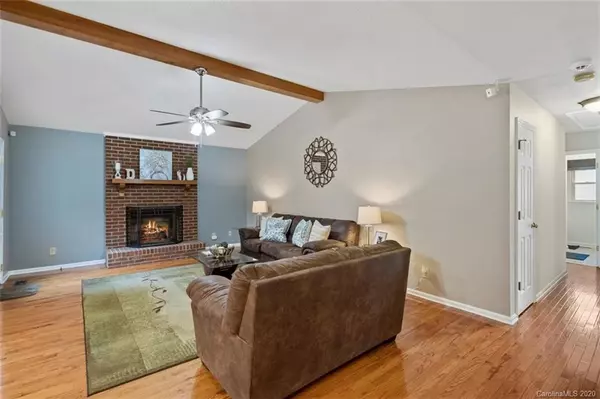$261,000
$245,000
6.5%For more information regarding the value of a property, please contact us for a free consultation.
3 Beds
2 Baths
1,822 SqFt
SOLD DATE : 09/17/2020
Key Details
Sold Price $261,000
Property Type Single Family Home
Sub Type Single Family Residence
Listing Status Sold
Purchase Type For Sale
Square Footage 1,822 sqft
Price per Sqft $143
Subdivision Huntington Forest
MLS Listing ID 3658181
Sold Date 09/17/20
Style Traditional
Bedrooms 3
Full Baths 2
Year Built 1990
Lot Size 0.340 Acres
Acres 0.34
Property Description
Beautifully Updated and Meticulously Maintained 3 bedroom, 2 bathroom home in a quiet & convenient neighborhood! Walk into a great open-concept floorplan - living room with cozy gas fireplace, vaulted ceiling & wood beam for character as well as a space for your dining table. The kitchen is simply stunning...in addition to the ample cabinet space, it features stainless steel appliances, gas range with hood, granite counters, tile backsplash, under cabinet lighting & a breakfast bar. On the far side of the kitchen is a large laundry room w/ cabinets for storage. There is also a bonus room that can be used as a second living area, office, playroom or more with access to the deck. On the other side of the home, 2 guest bedrooms share an updated guest bathroom. The spacious master suite is nestled in the back of the home w/ walk-in closet & updated bath w/ dual vanities. Outside is an expansive deck overlooking the large, flat, fenced yard. Tons of storage and natural light throughout!
Location
State NC
County Gaston
Interior
Interior Features Attic Stairs Pulldown, Breakfast Bar, Open Floorplan, Vaulted Ceiling, Walk-In Closet(s)
Heating Central, Gas Hot Air Furnace
Flooring Carpet, Tile, Wood
Fireplaces Type Gas Log, Living Room
Fireplace true
Appliance Cable Prewire, Ceiling Fan(s), Convection Oven, Dishwasher, Disposal, Exhaust Hood, Gas Oven, Gas Range, Refrigerator
Exterior
Exterior Feature Fence
Roof Type Shingle
Parking Type Driveway
Building
Building Description Vinyl Siding, 1 Story
Foundation Crawl Space
Sewer Public Sewer
Water Public
Architectural Style Traditional
Structure Type Vinyl Siding
New Construction false
Schools
Elementary Schools Unspecified
Middle Schools Unspecified
High Schools Unspecified
Others
Acceptable Financing Cash, Conventional, FHA, VA Loan
Listing Terms Cash, Conventional, FHA, VA Loan
Special Listing Condition None
Read Less Info
Want to know what your home might be worth? Contact us for a FREE valuation!

Our team is ready to help you sell your home for the highest possible price ASAP
© 2024 Listings courtesy of Canopy MLS as distributed by MLS GRID. All Rights Reserved.
Bought with Logan Andrew • EXP REALTY LLC

Helping make real estate simple, fun and stress-free!







