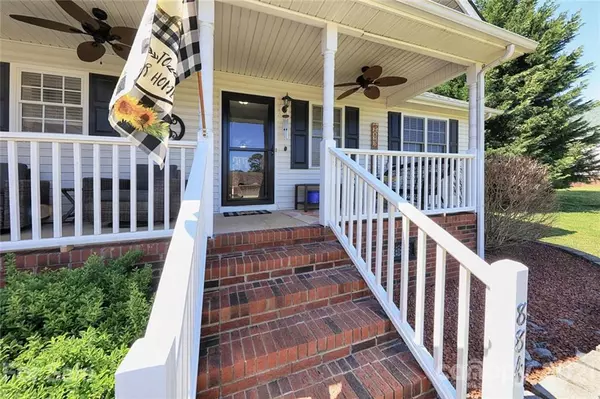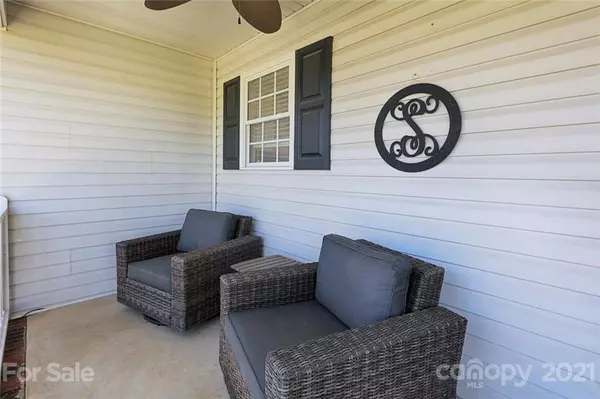$255,000
$235,000
8.5%For more information regarding the value of a property, please contact us for a free consultation.
3 Beds
2 Baths
1,457 SqFt
SOLD DATE : 05/06/2021
Key Details
Sold Price $255,000
Property Type Single Family Home
Sub Type Single Family Residence
Listing Status Sold
Purchase Type For Sale
Square Footage 1,457 sqft
Price per Sqft $175
Subdivision Creekside
MLS Listing ID 3723783
Sold Date 05/06/21
Style Traditional
Bedrooms 3
Full Baths 2
Year Built 2001
Lot Size 0.530 Acres
Acres 0.53
Lot Dimensions 155x166x123x168
Property Description
SELLER TO REVIEW ALL OFFERS BY 8:00PM TONIGHT (SATURDAY APRIL 3RD)Don't miss this one! Imagine relaxing on the front porch with dual fans above to move the breeze, or lounging on deck with pool views in backyard! Amazing ranch home on a private half acre lot just outside of town... Home features open floorplan one level living with large Great Room by Dining area & Kitchen with breakfast bar for extra seating/entertaining. Granite countertops in kitchen, plus stainless steel appliances. Luxury vinyl plank flooring flows throughout main rooms & into Master BR, with added privacy thanks to split bedroom layout. Master Bath features dual vanities, separate shower and a large tub to soak the day away. Ceiling fans throughout. Trees surround the backyard with wonderful privacy. Splash in the above-ground pool (with new liner) off the deck for summer fun, then head to the firepit to enjoy the evening. It won't last long!
Location
State NC
County Lincoln
Interior
Interior Features Cable Available, Open Floorplan, Split Bedroom, Walk-In Closet(s)
Heating Heat Pump, Heat Pump
Flooring Carpet, Laminate, Vinyl
Fireplace false
Appliance Cable Prewire, Ceiling Fan(s), CO Detector, Dishwasher, Electric Dryer Hookup, Electric Range, Microwave, Security System
Exterior
Exterior Feature Fire Pit, Above Ground Pool
Parking Type Attached Garage, Garage - 2 Car
Building
Lot Description Level, Private, Wooded
Building Description Vinyl Siding, 1 Story
Foundation Crawl Space
Sewer Septic Installed
Water Well
Architectural Style Traditional
Structure Type Vinyl Siding
New Construction false
Schools
Elementary Schools Norris S Childers
Middle Schools West Lincoln
High Schools West Lincoln
Others
Acceptable Financing Cash, Conventional, FHA, USDA Loan, VA Loan
Listing Terms Cash, Conventional, FHA, USDA Loan, VA Loan
Special Listing Condition None
Read Less Info
Want to know what your home might be worth? Contact us for a FREE valuation!

Our team is ready to help you sell your home for the highest possible price ASAP
© 2024 Listings courtesy of Canopy MLS as distributed by MLS GRID. All Rights Reserved.
Bought with Caroline Brown • Renaissance Realty & Estate Sales

Helping make real estate simple, fun and stress-free!







