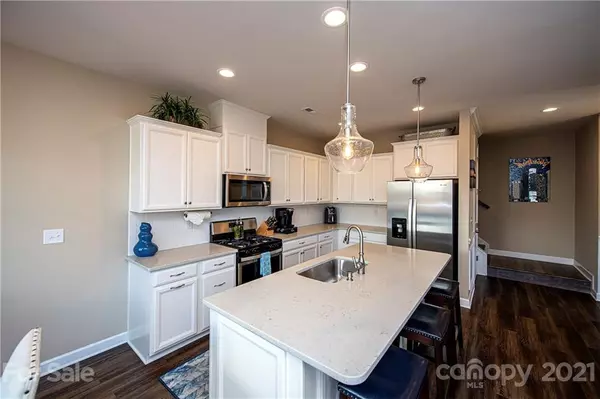$339,000
$339,900
0.3%For more information regarding the value of a property, please contact us for a free consultation.
3 Beds
3 Baths
1,954 SqFt
SOLD DATE : 04/27/2021
Key Details
Sold Price $339,000
Property Type Townhouse
Sub Type Townhouse
Listing Status Sold
Purchase Type For Sale
Square Footage 1,954 sqft
Price per Sqft $173
Subdivision Stonehaven At Berewick
MLS Listing ID 3713763
Sold Date 04/27/21
Style French Provincial
Bedrooms 3
Full Baths 2
Half Baths 1
HOA Fees $197/mo
HOA Y/N 1
Year Built 2019
Lot Size 3,484 Sqft
Acres 0.08
Property Description
End Unit, Designer Updrades, Custom Designed Owners Closet, Less than 2 Years old, Two Car attached garage...The one you have been waiting for! This GORGEOUS, two-story townhome surrounded by HOA maintained common areas is one of the largest in the complex and is the highly desirable Mattamy Homes Clifton, French Manor floorplan. From the minute you walk-in you feel like you are in the model home. Upgraded and easy to maintain Vinyl Plank floors throughout the entire first and second floor living areas INCLUDING the stairs. This natural light-filled home includes multiple designer features including upgraded light fixtures, built-in shelving, Drop Zone, 3" blinds throughout & the custom designed master closet. In addition this home offers an upstairs loft area & two well-sized auxiliary bedrooms PLUS the primary suite.
The Berewick community includes a manor house, two pools, sports courts, walking trails & events!
Close to everything!
Showings begin Sunday, March 21st at noon.
Location
State NC
County Mecklenburg
Building/Complex Name Stonehaven
Interior
Interior Features Attic Stairs Pulldown, Drop Zone, Kitchen Island, Open Floorplan, Pantry, Split Bedroom, Tray Ceiling, Walk-In Closet(s), Walk-In Pantry
Heating Central
Flooring Carpet, Tile, Vinyl
Fireplaces Type Family Room, Other
Fireplace true
Appliance Bar Fridge, Cable Prewire, Ceiling Fan(s), CO Detector, Gas Cooktop, Dishwasher, Disposal, Plumbed For Ice Maker, Microwave, Natural Gas, Network Ready
Exterior
Exterior Feature In-Ground Irrigation, Lawn Maintenance
Community Features Outdoor Pool, Picnic Area, Playground, Pond, Recreation Area, Sidewalks, Sport Court, Street Lights, Walking Trails
Waterfront Description None
Roof Type Composition
Parking Type Garage - 2 Car
Building
Lot Description Corner Lot
Building Description Stone,Vinyl Siding, 2 Story
Foundation Slab
Builder Name Mattamy
Sewer Public Sewer
Water Public
Architectural Style French Provincial
Structure Type Stone,Vinyl Siding
New Construction false
Schools
Elementary Schools Berewick
Middle Schools Kennedy
High Schools Unspecified
Others
HOA Name Kuester
Special Listing Condition None
Read Less Info
Want to know what your home might be worth? Contact us for a FREE valuation!

Our team is ready to help you sell your home for the highest possible price ASAP
© 2024 Listings courtesy of Canopy MLS as distributed by MLS GRID. All Rights Reserved.
Bought with Karen Burkett • Keller Williams Fort Mill

Helping make real estate simple, fun and stress-free!







