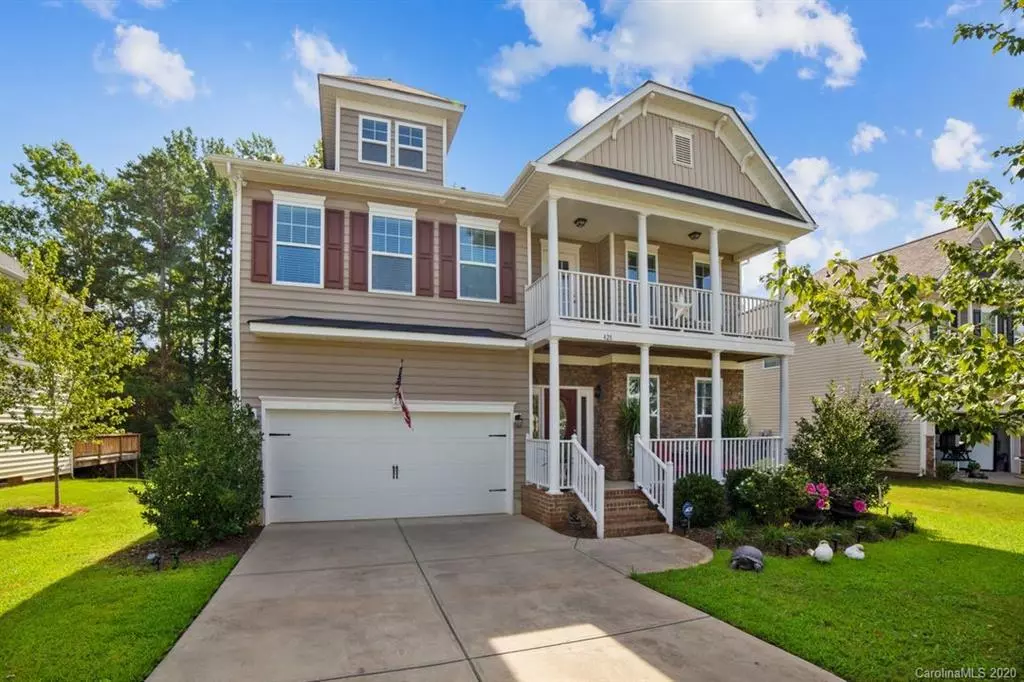$392,500
$392,500
For more information regarding the value of a property, please contact us for a free consultation.
5 Beds
4 Baths
3,409 SqFt
SOLD DATE : 11/12/2020
Key Details
Sold Price $392,500
Property Type Single Family Home
Sub Type Single Family Residence
Listing Status Sold
Purchase Type For Sale
Square Footage 3,409 sqft
Price per Sqft $115
Subdivision Tullamore
MLS Listing ID 3654917
Sold Date 11/12/20
Bedrooms 5
Full Baths 4
HOA Fees $33/ann
HOA Y/N 1
Year Built 2013
Lot Size 7,840 Sqft
Acres 0.18
Property Description
Beautiful upgraded home in Tullamore, conveniently located within minutes of Lake Wylie, 20 miles to Charlotte Int'l Airport and Uptown Charlotte! Highly rated Clover Schools with low SC TAXES! All new designer kitchen with tall slow close cabinets. Spacious island with breakfast bar, gorgeous quartz counter-tops and back splash, silent range hood, large single basin granite sink and stainless-steel appliances. Butler pantry with wine storage and walk-in pantry adds much storage space. Kitchen opens into family room, with gas fireplace, making a great open floor plan. Dining room with modern wainscoting and large profile crown molding. All new wide plank water resistant engineered wood floors on main level. Two covered porches on front of home to relax on. Large wood deck in the back overlooking wide tree line, with fenced in backyard. Huge master bedroom retreat with tray ceiling, convenient upstairs laundry room and extra-large 5th bedroom can also be used as bonus room.
Location
State SC
County York
Interior
Interior Features Breakfast Bar, Kitchen Island, Open Floorplan, Pantry, Tray Ceiling, Walk-In Closet(s), Window Treatments
Heating Central, Gas Hot Air Furnace
Flooring Carpet, Laminate
Fireplaces Type Great Room
Fireplace true
Appliance Cable Prewire, Ceiling Fan(s), CO Detector, Dishwasher, Disposal, Electric Dryer Hookup, Electric Oven, Electric Range, Exhaust Fan, Plumbed For Ice Maker, Microwave
Exterior
Exterior Feature Fence
Community Features Playground, Walking Trails
Roof Type Shingle
Parking Type Attached Garage, Garage - 2 Car, Parking Space - 4+
Building
Lot Description Wooded
Building Description Stone Veneer,Vinyl Siding, 2 Story
Foundation Crawl Space
Sewer County Sewer
Water County Water
Structure Type Stone Veneer,Vinyl Siding
New Construction false
Schools
Elementary Schools Crowders Creek
Middle Schools Oakridge
High Schools Clover
Others
HOA Name Red Rock
Acceptable Financing Cash, Conventional, FHA, VA Loan
Listing Terms Cash, Conventional, FHA, VA Loan
Special Listing Condition None
Read Less Info
Want to know what your home might be worth? Contact us for a FREE valuation!

Our team is ready to help you sell your home for the highest possible price ASAP
© 2024 Listings courtesy of Canopy MLS as distributed by MLS GRID. All Rights Reserved.
Bought with Erika Smith Mason • Coldwell Banker Realty

Helping make real estate simple, fun and stress-free!







