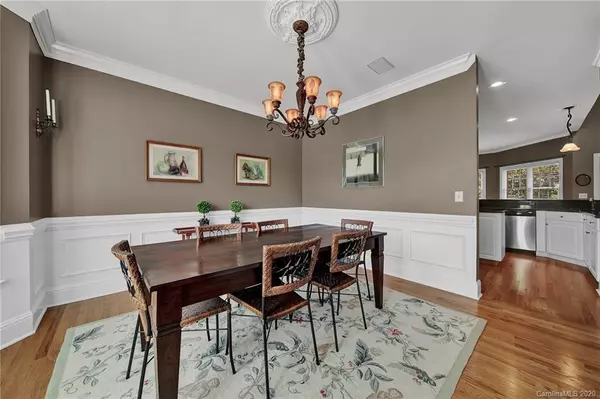$455,000
$455,000
For more information regarding the value of a property, please contact us for a free consultation.
5 Beds
4 Baths
3,588 SqFt
SOLD DATE : 10/27/2020
Key Details
Sold Price $455,000
Property Type Single Family Home
Sub Type Single Family Residence
Listing Status Sold
Purchase Type For Sale
Square Footage 3,588 sqft
Price per Sqft $126
Subdivision Meadow Lakes Ii
MLS Listing ID 3656312
Sold Date 10/27/20
Style Traditional
Bedrooms 5
Full Baths 3
Half Baths 1
HOA Fees $44/ann
HOA Y/N 1
Year Built 1996
Lot Size 0.690 Acres
Acres 0.69
Property Description
Take a look at this executive home in the desirable Meadow Lakes 2 neighborhood. This 2-story, full brick home is on over half an acre and features a 3 car garage! 2-story foyer with the formal dining room and a sitting-room/office/study. Open floor concept for the kitchen, breakfast area, and great room which has large arched windows and features a formal stair case to 2nd floor. The kitchen has a long breakfast bar along with granite counter tops, tiled back splash, and the wall oven/microwave combo is new. Walk thru the kitchen to the over-sized master bedroom on the main floor w/ trayed ceiling, french doors to the back deck and 2 walk-in closets - his and hers! The master bath is also large with a deep, jetted tub, dual sink vanities, and a walk-in tiled shower. Go up the back stair case to the 2nd floor which features 4 bedroom, a large bonus room w/ walk-in closet, 2 full bathrooms and loft area overlooking the great room. Large back deck with multiple entertainment areas.
Location
State SC
County York
Interior
Interior Features Attic Stairs Pulldown, Breakfast Bar, Cable Available, Garden Tub, Kitchen Island, Pantry, Tray Ceiling, Vaulted Ceiling, Walk-In Closet(s)
Heating Central, Gas Hot Air Furnace
Flooring Carpet, Tile, Wood
Fireplaces Type Gas Log
Fireplace true
Appliance Ceiling Fan(s), Gas Cooktop, Dishwasher, Disposal, Electric Oven, Plumbed For Ice Maker, Microwave, Security System, Surround Sound, Wall Oven
Exterior
Community Features Clubhouse, Lake, Outdoor Pool, Tennis Court(s)
Roof Type Shingle
Parking Type Attached Garage, Garage - 3 Car
Building
Lot Description Paved, Wooded
Building Description Brick, 2 Story
Foundation Crawl Space
Sewer Public Sewer
Water Public
Architectural Style Traditional
Structure Type Brick
New Construction false
Schools
Elementary Schools Finley Road
Middle Schools Rawlinson Road
High Schools Northwestern
Others
Acceptable Financing Cash, Conventional, FHA, VA Loan
Listing Terms Cash, Conventional, FHA, VA Loan
Special Listing Condition None
Read Less Info
Want to know what your home might be worth? Contact us for a FREE valuation!

Our team is ready to help you sell your home for the highest possible price ASAP
© 2024 Listings courtesy of Canopy MLS as distributed by MLS GRID. All Rights Reserved.
Bought with Natalie Staff • Realty ONE Group Select

Helping make real estate simple, fun and stress-free!







