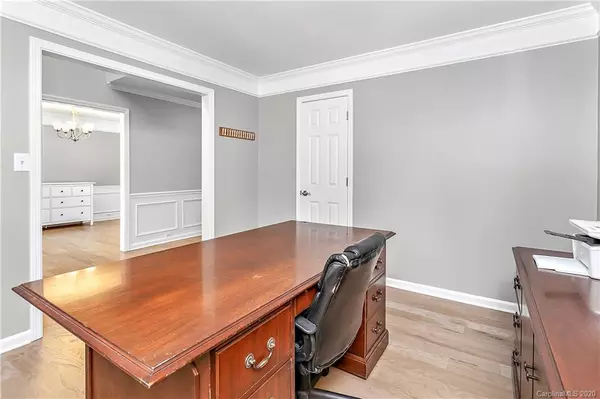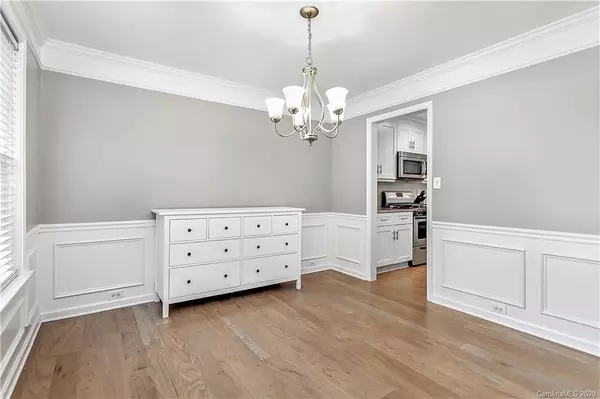$285,000
$279,900
1.8%For more information regarding the value of a property, please contact us for a free consultation.
4 Beds
3 Baths
2,221 SqFt
SOLD DATE : 10/07/2020
Key Details
Sold Price $285,000
Property Type Single Family Home
Sub Type Single Family Residence
Listing Status Sold
Purchase Type For Sale
Square Footage 2,221 sqft
Price per Sqft $128
Subdivision Fox Glen
MLS Listing ID 3655242
Sold Date 10/07/20
Bedrooms 4
Full Baths 2
Half Baths 1
HOA Fees $33/ann
HOA Y/N 1
Year Built 1997
Lot Size 9,147 Sqft
Acres 0.21
Property Description
Beautiful home in Charlotte's desirable Fox Glen neighborhood. Close access to major highways 77/485. Gorgeous white oak hardwood floors lead through the main level. The 2-story foyer is adjacent to both the formal dining room with classic crown molding and wainscoting, and the office with ample space & storage. Updated powder room on main level. Clear sightlines from kitchen to living area. In the KITCHEN find updated, white cabinets with granite countertops, a 5-burner gas range, and extra shelves for display & storage. Laundry off the kitchen. Upstairs, begins with an updated full bath and 3 secondary bedrooms. The large MASTER bedroom has tray ceilings & an AMAZINGLY beautiful fully-updated en-suite bath w/ a double vanity & white quartz countertops, & custom tile shower. Spacious walk-in closet off the bath! 2-car garage. New garage doors w/ transferable warranty. Roof: 2013. 1-year home warranty offered through APHW. OVERSIZED 2-car garage. Large community POOL & PLAYGROUND.
Location
State NC
County Mecklenburg
Interior
Interior Features Pantry, Tray Ceiling, Walk-In Closet(s)
Heating Central, Gas Hot Air Furnace
Flooring Carpet, Tile, Wood
Fireplaces Type Great Room
Fireplace true
Appliance Ceiling Fan(s), CO Detector, Dishwasher, Disposal, Electric Dryer Hookup, Gas Range, Microwave
Exterior
Community Features Outdoor Pool, Playground
Roof Type Shingle
Parking Type Attached Garage, Garage - 2 Car
Building
Building Description Brick Partial,Hardboard Siding, 2 Story
Foundation Slab
Sewer Public Sewer
Water Public
Structure Type Brick Partial,Hardboard Siding
New Construction false
Schools
Elementary Schools Unspecified
Middle Schools Unspecified
High Schools Unspecified
Others
HOA Name Cedar Management
Acceptable Financing Cash, Conventional, FHA, VA Loan
Listing Terms Cash, Conventional, FHA, VA Loan
Special Listing Condition None
Read Less Info
Want to know what your home might be worth? Contact us for a FREE valuation!

Our team is ready to help you sell your home for the highest possible price ASAP
© 2024 Listings courtesy of Canopy MLS as distributed by MLS GRID. All Rights Reserved.
Bought with Joe Puma • Puma & Associates Realty, Inc.

Helping make real estate simple, fun and stress-free!







