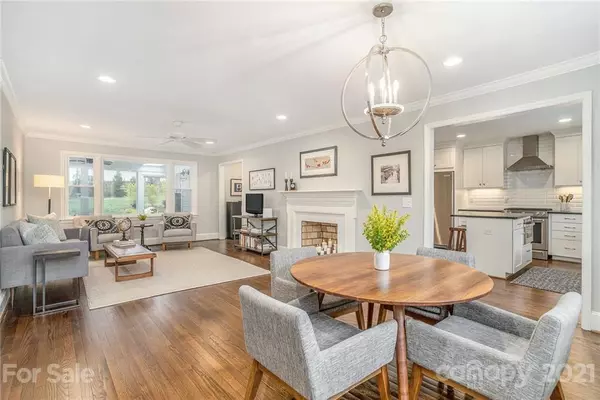$727,000
$715,000
1.7%For more information regarding the value of a property, please contact us for a free consultation.
3 Beds
3 Baths
2,329 SqFt
SOLD DATE : 04/30/2021
Key Details
Sold Price $727,000
Property Type Single Family Home
Sub Type Single Family Residence
Listing Status Sold
Purchase Type For Sale
Square Footage 2,329 sqft
Price per Sqft $312
Subdivision Sherwood Forest
MLS Listing ID 3718026
Sold Date 04/30/21
Bedrooms 3
Full Baths 3
Year Built 1955
Lot Size 0.450 Acres
Acres 0.45
Property Description
Situated on nearly half an acre in sought after Sherwood Forest, this fully renovated (to the studs) and updated, U-shaped brick ranch boasts all of the modern features and finishes commonly found in homes with much higher price points. A screened-in back porch with five skylights fills in the U-shape and offers views of the lush and extensive backyard. This home has amazing light! hardwoods throughout, 3 bedrooms and 3 full baths. Full laundry room, Garage, Storage, large screened porch (11’-1” x 18’-8”screened porch (206SF) and sunroom. Fenced, irrigation, great size rocking chair front porch (16x9). Bipolar ionization air filtration system (2016), ATMOX crawl space ventilation system (2016), Top-down Bottom-up window shades, Recessed lighting throughout. Large screened porch (206 sq ft (11’-1” x 18’-8”). Master suite has 17x15 bedroom, His and Hers closets, double vanities, Carrara marble counters. freestanding tub, 20SF shower with bench. Fabulous location--Fabulous Home!
Location
State NC
County Mecklenburg
Interior
Interior Features Attic Fan, Attic Stairs Pulldown, Garage Shop, Garden Tub, Kitchen Island, Open Floorplan, Pantry, Skylight(s), Walk-In Closet(s), Window Treatments
Heating Central, Gas Hot Air Furnace
Flooring Tile, Wood
Fireplaces Type Living Room, Wood Burning
Fireplace true
Appliance Cable Prewire, Ceiling Fan(s), Convection Oven, Dishwasher, Disposal, Electric Oven, Exhaust Hood, Gas Oven, Gas Range, Plumbed For Ice Maker, Microwave, Oven, Warming Drawer
Exterior
Exterior Feature Fence, In-Ground Irrigation, Workshop
Roof Type Shingle
Parking Type Attached Garage, Garage - 1 Car
Building
Building Description Brick,Vinyl Siding,Wood Siding, 1 Story
Foundation Crawl Space
Sewer Public Sewer
Water Public
Structure Type Brick,Vinyl Siding,Wood Siding
New Construction false
Schools
Elementary Schools Billingsville/Cotswold Ib
Middle Schools Alexander Graham
High Schools Myers Park
Others
Restrictions Modular Not Allowed
Special Listing Condition None
Read Less Info
Want to know what your home might be worth? Contact us for a FREE valuation!

Our team is ready to help you sell your home for the highest possible price ASAP
© 2024 Listings courtesy of Canopy MLS as distributed by MLS GRID. All Rights Reserved.
Bought with Renea Mathews • Keller Williams South Park

Helping make real estate simple, fun and stress-free!







