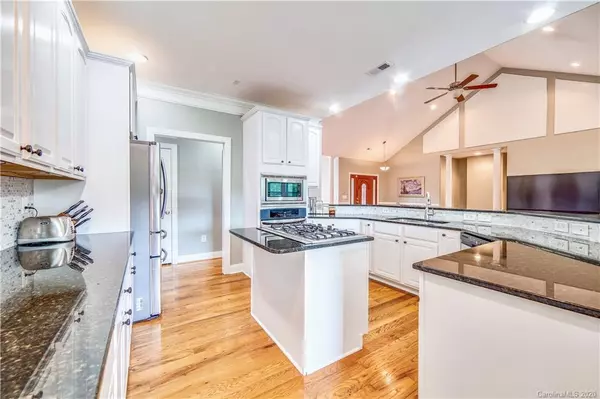$560,000
$565,000
0.9%For more information regarding the value of a property, please contact us for a free consultation.
5 Beds
5 Baths
5,345 SqFt
SOLD DATE : 10/06/2020
Key Details
Sold Price $560,000
Property Type Single Family Home
Sub Type Single Family Residence
Listing Status Sold
Purchase Type For Sale
Square Footage 5,345 sqft
Price per Sqft $104
Subdivision Bradford Park
MLS Listing ID 3651047
Sold Date 10/06/20
Bedrooms 5
Full Baths 3
Half Baths 2
HOA Fees $42/qua
HOA Y/N 1
Year Built 2004
Lot Size 0.640 Acres
Acres 0.64
Property Description
Full brick house w/over 5,300 sqft, Chef's kitchen w/granite counters & large breakfast bar OPEN to the great room w/fireplace, & gleaming wood floors. Elegant dining room, office & master suite w/tray ceiling, large bonus room on the 2nd floor, enormous home theater with bar located in the finished basement with rec room, full bath, 2 additional bdrms, and leads out to the extended patio w/stairs to the deck. Upgrades w/in the past year include: HVAC furnace, two AC units, basement dehumidifer, main floor humidifier, spray insulation in the attic & crawl space, water heater, Windows (triple pane) in great room, kitchen, bedrooms & door on Main Level only, fenced back yard, outer deck replacement including rails and stairs, screened in porch, freshly painted kitchen cabinets w/new tile back splash in addition to the great room, dining area, & kitchen. All of this luxury is in the desirable Bradford Park neighborhood. Seller paid Closing Cost up to $5,000 with full price offer.
Location
State NC
County Cabarrus
Interior
Interior Features Built Ins, Cable Available, Cathedral Ceiling(s), Garden Tub, Kitchen Island, Open Floorplan, Pantry, Split Bedroom, Tray Ceiling, Vaulted Ceiling, Walk-In Closet(s), Wet Bar
Heating Central
Flooring Carpet, Tile, Wood
Fireplaces Type Great Room
Appliance Cable Prewire, Gas Cooktop, Electric Dryer Hookup
Exterior
Exterior Feature Fence, In-Ground Irrigation
Community Features Outdoor Pool, Tennis Court(s)
Roof Type Shingle
Parking Type Attached Garage, Garage - 2 Car, Parking Space - 4+, Side Load Garage
Building
Lot Description Cul-De-Sac, Open Lot, Wooded, Wooded
Building Description Brick, 1 Story/Basement/F.R.O.G.
Foundation Basement Fully Finished
Sewer Public Sewer
Water Public, Well
Structure Type Brick
New Construction false
Schools
Elementary Schools Patriots
Middle Schools Hickory Ridge
High Schools Hickory Ridge
Others
HOA Name Cedar Management Company
Acceptable Financing Cash, Conventional, VA Loan
Listing Terms Cash, Conventional, VA Loan
Special Listing Condition None
Read Less Info
Want to know what your home might be worth? Contact us for a FREE valuation!

Our team is ready to help you sell your home for the highest possible price ASAP
© 2024 Listings courtesy of Canopy MLS as distributed by MLS GRID. All Rights Reserved.
Bought with Matthew Maddalone • Maddalone Real Estate LLC

Helping make real estate simple, fun and stress-free!







