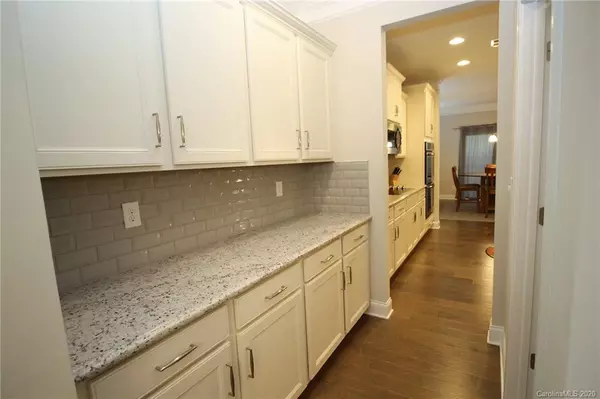$404,000
$400,000
1.0%For more information regarding the value of a property, please contact us for a free consultation.
4 Beds
3 Baths
3,200 SqFt
SOLD DATE : 10/23/2020
Key Details
Sold Price $404,000
Property Type Single Family Home
Sub Type Single Family Residence
Listing Status Sold
Purchase Type For Sale
Square Footage 3,200 sqft
Price per Sqft $126
Subdivision Skybrook North Villages
MLS Listing ID 3653235
Sold Date 10/23/20
Bedrooms 4
Full Baths 3
HOA Fees $30/ann
HOA Y/N 1
Year Built 2017
Lot Size 10,890 Sqft
Acres 0.25
Lot Dimensions .
Property Description
Come Home To Comfort in Skybrook North Villages! Beautiful 2-Story, 4 bedroom, 3 full baths home on a large corner lot.
The chef in the family will enjoy the gourmet kitchen with an oversize island, upgraded cabinetry, stainless steel appliances, granite countertops and Butler’s pantry along with a walk-in pantry. Chair railing in the formal dining room. Crown molding throughout first floor.
Open great room with gas logs in the fireplace. Main level guest suite. Convenient drop-zone at garage door.
At the top of the stairs you will find an open family/game room. Master suite with tray ceiling, private sitting room, large walk-in closet, dual vanities, spacious shower and garden tub. Upstairs laundry room with tile floors.
Covered patio perfect for entertaining. Landscape curbing surrounding planting areas. Please note the attached Upgrades List!
**Please Note. MULTIPLE OFFERS.Highest and Best by 5pm Saturday 09/19/2020**
Location
State NC
County Cabarrus
Interior
Interior Features Attic Stairs Pulldown, Drop Zone, Open Floorplan, Pantry, Tray Ceiling, Walk-In Closet(s), Walk-In Pantry
Heating Central, Gas Hot Air Furnace
Flooring Carpet, Tile, Wood
Fireplaces Type Gas Log, Great Room
Fireplace true
Appliance Ceiling Fan(s), Electric Cooktop, Dishwasher, Disposal, Double Oven, Microwave
Exterior
Roof Type Shingle
Parking Type Attached Garage, Garage - 2 Car, Garage Door Opener
Building
Lot Description Corner Lot
Building Description Brick Partial,Fiber Cement, 2 Story
Foundation Slab
Builder Name DR. Horton
Sewer Public Sewer
Water Public
Structure Type Brick Partial,Fiber Cement
New Construction false
Schools
Elementary Schools W.R. Odell
Middle Schools Harrisrd
High Schools Cox Mill
Others
HOA Name Key Community Mgmnt
Acceptable Financing Cash, Conventional, FHA, VA Loan
Listing Terms Cash, Conventional, FHA, VA Loan
Special Listing Condition None
Read Less Info
Want to know what your home might be worth? Contact us for a FREE valuation!

Our team is ready to help you sell your home for the highest possible price ASAP
© 2024 Listings courtesy of Canopy MLS as distributed by MLS GRID. All Rights Reserved.
Bought with Vijay Vulli • Noble, LLC

Helping make real estate simple, fun and stress-free!







