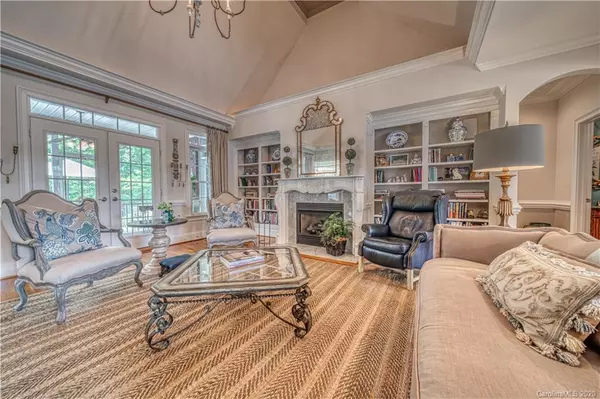$586,000
$600,000
2.3%For more information regarding the value of a property, please contact us for a free consultation.
4 Beds
4 Baths
3,390 SqFt
SOLD DATE : 03/01/2021
Key Details
Sold Price $586,000
Property Type Single Family Home
Sub Type Single Family Residence
Listing Status Sold
Purchase Type For Sale
Square Footage 3,390 sqft
Price per Sqft $172
Subdivision Verdict Ridge
MLS Listing ID 3650854
Sold Date 03/01/21
Style Ranch
Bedrooms 4
Full Baths 3
Half Baths 1
HOA Fees $31/ann
HOA Y/N 1
Year Built 2003
Lot Size 0.400 Acres
Acres 0.4
Property Description
Remarkable, impeccable one-owner ranch with stunning view of the 17th green. Private backyard with mature trees, patio and screened-in porch. Open, large kitchen with marble countertops, gas cooktop, double ovens and keeping room. Countertops are high quality and have a 15 year treatment. Coiffured ceilings with lighting in MBR and living room. Master closet is tremendous - big enough for your own island. Walk out to the screened in porch from the living room or master bedroom. Large bonus room upstairs with full bath is great for guests. Tons of storage with walk-in attic. Oversized 2 car garage with workshop for the man in your life! New roof in 2014 - new HVAC in 2018 (main floor) - new tankless water heater. Sit amongst the trees while watching golfers putt on the 17th green! This is one of the most unique homes in Verdict Ridge - don't miss it!!
Golf, pool, tennis membership is not mandatory - separate fees apply.
Location
State NC
County Lincoln
Interior
Interior Features Attic Other, Attic Walk In, Built Ins, Cable Available, Cathedral Ceiling(s), Garage Shop, Open Floorplan, Pantry, Split Bedroom, Tray Ceiling, Walk-In Closet(s), Walk-In Pantry
Heating Central, Forced Air, Heat Pump, Heat Pump, Multizone A/C, Zoned
Flooring Carpet, Hardwood, Tile
Fireplaces Type Living Room, Gas
Appliance Central Vacuum, CO Detector, Gas Cooktop, Dishwasher, Disposal, Double Oven, Electric Oven, Plumbed For Ice Maker, Microwave, Oven, Self Cleaning Oven, Wall Oven
Exterior
Exterior Feature In-Ground Irrigation, Satellite Internet Available, Wired Internet Available, Workshop
Community Features Clubhouse, Fitness Center, Golf, Outdoor Pool, Playground, Recreation Area, Street Lights, Tennis Court(s), Walking Trails
Roof Type Shingle
Parking Type Attached Garage, Garage - 2 Car, Garage Door Opener
Building
Lot Description Near Golf Course, On Golf Course, Sloped, Wooded, Views
Building Description Brick Partial,Stone Veneer, 1.5 Story
Foundation Crawl Space
Sewer County Sewer
Water County Water
Architectural Style Ranch
Structure Type Brick Partial,Stone Veneer
New Construction false
Schools
Elementary Schools St. James
Middle Schools East Lincoln
High Schools East Lincoln
Others
HOA Name Superior Management
Special Listing Condition None
Read Less Info
Want to know what your home might be worth? Contact us for a FREE valuation!

Our team is ready to help you sell your home for the highest possible price ASAP
© 2024 Listings courtesy of Canopy MLS as distributed by MLS GRID. All Rights Reserved.
Bought with Holly Chapman • Helen Adams Realty

Helping make real estate simple, fun and stress-free!







