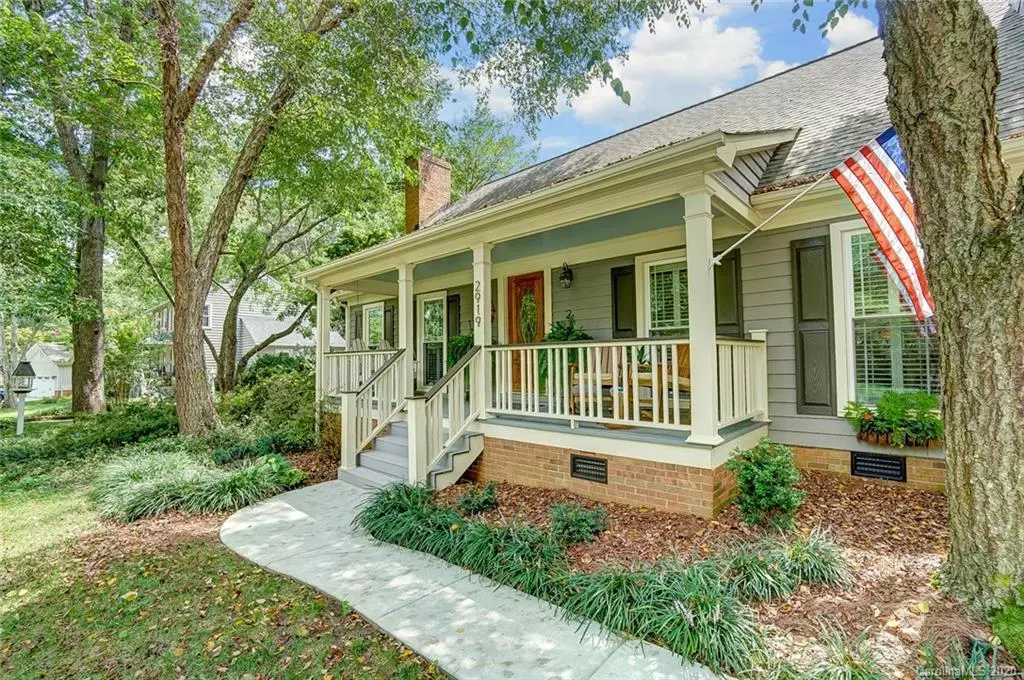$460,000
$474,500
3.1%For more information regarding the value of a property, please contact us for a free consultation.
4 Beds
3 Baths
2,665 SqFt
SOLD DATE : 10/26/2020
Key Details
Sold Price $460,000
Property Type Single Family Home
Sub Type Single Family Residence
Listing Status Sold
Purchase Type For Sale
Square Footage 2,665 sqft
Price per Sqft $172
Subdivision Hearthstone
MLS Listing ID 3651675
Sold Date 10/26/20
Bedrooms 4
Full Baths 2
Half Baths 1
HOA Fees $6/ann
HOA Y/N 1
Year Built 1980
Lot Size 0.470 Acres
Acres 0.47
Lot Dimensions 105'x201'x101'x201'
Property Description
If an updated home in an established neighborhood with tree lined streets is what you have been looking for, this warm & inviting home is it! The 2 story great room is complete with a masonry fireplace, neutral paint, & hardwood floors. It leads into the renovated kitchen with new stainless steel appliances including an induction stove & a Bosch dishwasher. There is a second living room off the kitchen as well as a spacious dining room. The Owner's Suite on the main level features a gas fireplace, 2 closets, & a renovated en suite bath. Upstairs you have 3 additional bedrooms & renovated bathroom. The bonus room over the garage is perfect for a home office or virtual school space. Relax on your front porch, back screened porch, or the paver patio with a fire pit. This one owner home has been meticulously maintained with many recent updates/newer systems. The owners have had the home pre-inspected. Convenient to Waverly & Colonel Beatty Park.
Location
State NC
County Mecklenburg
Interior
Interior Features Attic Stairs Pulldown, Built Ins, Cable Available, Kitchen Island, Pantry, Vaulted Ceiling, Walk-In Pantry, Window Treatments
Heating Central, Ductless, Heat Pump
Flooring Carpet, Tile, Wood
Fireplaces Type Gas Log, Great Room, Master Bedroom
Fireplace true
Appliance Dishwasher, Freezer, Plumbed For Ice Maker, Induction Cooktop, Microwave, Oven, Refrigerator
Exterior
Exterior Feature Fence, Fire Pit
Roof Type Shingle
Parking Type Attached Garage, Garage - 2 Car
Building
Lot Description Private, Wooded
Building Description Wood Siding, 2 Story
Foundation Crawl Space
Sewer Septic Installed
Water Public
Structure Type Wood Siding
New Construction false
Schools
Elementary Schools Mckee Road
Middle Schools J.M. Robinson
High Schools Providence
Others
Acceptable Financing Cash, Conventional, VA Loan
Listing Terms Cash, Conventional, VA Loan
Special Listing Condition None
Read Less Info
Want to know what your home might be worth? Contact us for a FREE valuation!

Our team is ready to help you sell your home for the highest possible price ASAP
© 2024 Listings courtesy of Canopy MLS as distributed by MLS GRID. All Rights Reserved.
Bought with Krista Webster • EXP REALTY LLC

Helping make real estate simple, fun and stress-free!







