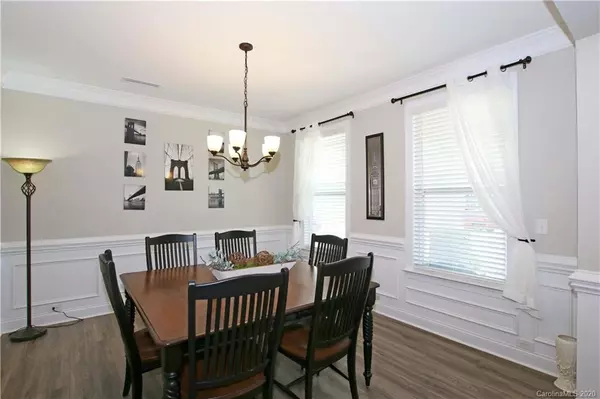$420,000
$430,000
2.3%For more information regarding the value of a property, please contact us for a free consultation.
4 Beds
3 Baths
3,769 SqFt
SOLD DATE : 12/02/2020
Key Details
Sold Price $420,000
Property Type Single Family Home
Sub Type Single Family Residence
Listing Status Sold
Purchase Type For Sale
Square Footage 3,769 sqft
Price per Sqft $111
Subdivision Atwater Landing
MLS Listing ID 3651314
Sold Date 12/02/20
Style Transitional
Bedrooms 4
Full Baths 3
HOA Fees $62/ann
HOA Y/N 1
Year Built 2019
Lot Size 8,712 Sqft
Acres 0.2
Property Description
Impeccably maintained MOVE IN READY home! Just 1 year old, this home looks like a model and is ready for YOU. This is a gorgeous 4 bedroom/3 full bath home w/finished 3rd floor. The gourmet kitchen features SS appliances, including wall oven, gas cooktop & SS vent hood. You will love the large center island w/farm sink & custom pendant lighting, as well as all the additional seating it offers. Granite counters, & beveled subway tile backsplash. The large butler’s pantry & walk-in kitchen pantry offer TONS of storage. The main floor offers a bedroom w/adjacent full bath, convenient for guest space. The second floor includes open bonus/loft area. Wall could be added to make 5th bedroom. Tranquil and relaxing master suite with sitting area and spacious walk-in closet. Master bath features dual vanities with granite counters, large walk-in shower and separate soaking tub. The finished third floor is an amazing space with tons of potential. All 3 floors wired for surround sound.
Location
State NC
County Iredell
Interior
Interior Features Drop Zone, Kitchen Island, Open Floorplan, Pantry, Tray Ceiling, Walk-In Closet(s), Walk-In Pantry
Heating Multizone A/C, Zoned
Flooring Carpet, Tile, Vinyl
Fireplaces Type Gas Log, Great Room
Appliance Cable Prewire, Ceiling Fan(s), CO Detector, Gas Cooktop, Dishwasher, Disposal, Plumbed For Ice Maker, Microwave, Security System, Surround Sound, Wall Oven
Exterior
Community Features Clubhouse, Lake, Outdoor Pool, Playground, Recreation Area, Sidewalks, Sport Court, Street Lights, Walking Trails
Waterfront Description Paddlesport Launch Site - Community
Roof Type Shingle
Parking Type Attached Garage, Garage - 2 Car
Building
Lot Description Lake Access, Level
Building Description Fiber Cement, 2.5 Story
Foundation Slab
Builder Name DR Horton
Sewer Public Sewer
Water Public
Architectural Style Transitional
Structure Type Fiber Cement
New Construction false
Schools
Elementary Schools Shepherd
Middle Schools Lakeshore
High Schools Lake Norman
Others
HOA Name Henderson Properties
Acceptable Financing Cash, Conventional, VA Loan
Listing Terms Cash, Conventional, VA Loan
Special Listing Condition None
Read Less Info
Want to know what your home might be worth? Contact us for a FREE valuation!

Our team is ready to help you sell your home for the highest possible price ASAP
© 2024 Listings courtesy of Canopy MLS as distributed by MLS GRID. All Rights Reserved.
Bought with Lisa McRorie • Wilkinson ERA Real Estate

Helping make real estate simple, fun and stress-free!







