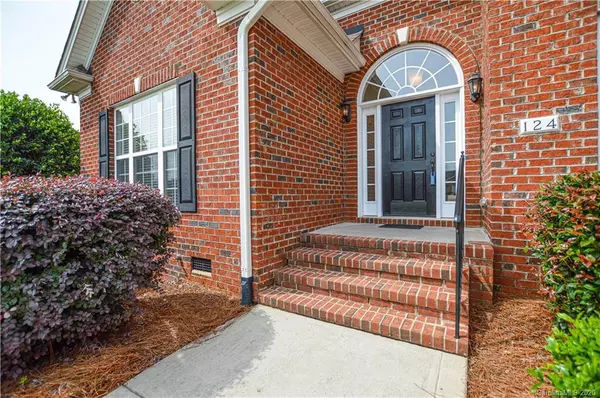$320,000
$325,000
1.5%For more information regarding the value of a property, please contact us for a free consultation.
3 Beds
2 Baths
2,040 SqFt
SOLD DATE : 11/13/2020
Key Details
Sold Price $320,000
Property Type Single Family Home
Sub Type Single Family Residence
Listing Status Sold
Purchase Type For Sale
Square Footage 2,040 sqft
Price per Sqft $156
Subdivision Shadow Wood Estates
MLS Listing ID 3647793
Sold Date 11/13/20
Style Ranch
Bedrooms 3
Full Baths 2
Year Built 2007
Lot Size 0.550 Acres
Acres 0.55
Property Description
Stunning all brick ranch home located in the desirable Shadow Wood Estates subdivision on just over half an acre with NO HOA! Well maintained home offers three bedrooms & two full baths in split floor plan plus large bonus room with extra closet. Main living areas include foyer entrance, spacious great room with gas logs in a beautiful stone fireplace, formal dining & breakfast nook with built-in granite desk & gorgeous hardwood floors throughout plus vaulted ceilings. Open kitchen features all appliances, granite countertops, tile backsplash, recessed lighting, pantry & ceramic tile flooring. Owner's retreat has double tray ceiling & private en-suite with huge tiled shower, soaking tub, separate vanities & walk in closet. Large secondary bedrooms & guest bathroom with double vanity. Dedicated laundry. Natural gas furnace & hot water heater offer energy efficiency. Attached oversized two car garage & attic storage plus detached one car garage. Manicured lawn with amazing curb appeal!
Location
State NC
County Iredell
Interior
Interior Features Attic Stairs Pulldown, Garden Tub, Open Floorplan, Pantry, Split Bedroom, Tray Ceiling, Vaulted Ceiling
Heating Heat Pump, Natural Gas
Flooring Carpet, Tile, Wood
Fireplaces Type Gas Log, Living Room, Gas
Fireplace true
Appliance Ceiling Fan(s), Dishwasher, Electric Dryer Hookup, Electric Range, Exhaust Fan, Plumbed For Ice Maker, Microwave, Refrigerator
Exterior
Roof Type Composition
Parking Type Attached Garage, Detached, Garage - 1 Car, Garage - 2 Car
Building
Lot Description Cleared
Building Description Brick, 1 Story
Foundation Slab
Sewer Septic Installed
Water Public
Architectural Style Ranch
Structure Type Brick
New Construction false
Schools
Elementary Schools Cloverleaf
Middle Schools Unspecified
High Schools Statesville
Others
Acceptable Financing Cash, Conventional, FHA, USDA Loan, VA Loan
Listing Terms Cash, Conventional, FHA, USDA Loan, VA Loan
Special Listing Condition None
Read Less Info
Want to know what your home might be worth? Contact us for a FREE valuation!

Our team is ready to help you sell your home for the highest possible price ASAP
© 2024 Listings courtesy of Canopy MLS as distributed by MLS GRID. All Rights Reserved.
Bought with Tammy Reghay • Keller Williams South Park

Helping make real estate simple, fun and stress-free!







