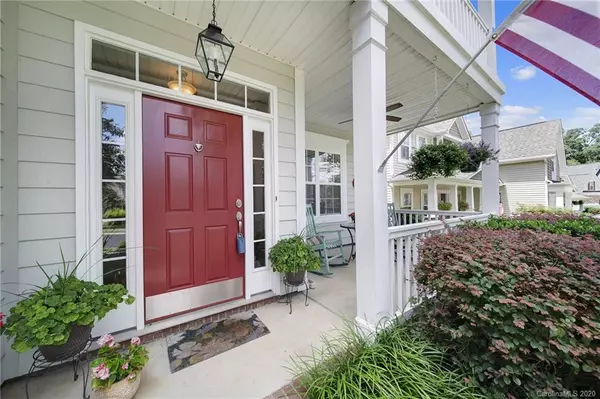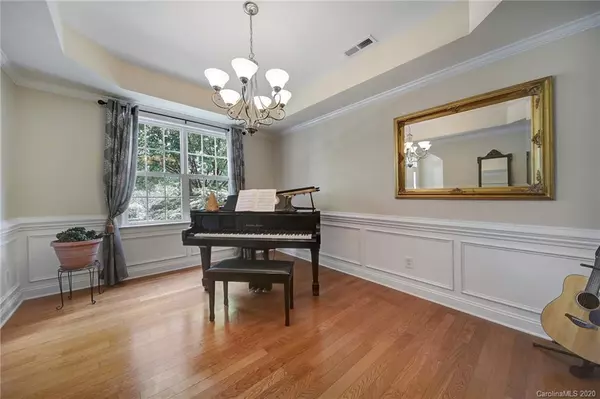$390,000
$394,999
1.3%For more information regarding the value of a property, please contact us for a free consultation.
4 Beds
4 Baths
2,992 SqFt
SOLD DATE : 09/24/2020
Key Details
Sold Price $390,000
Property Type Single Family Home
Sub Type Single Family Residence
Listing Status Sold
Purchase Type For Sale
Square Footage 2,992 sqft
Price per Sqft $130
Subdivision Squirrel Lake Village
MLS Listing ID 3645838
Sold Date 09/24/20
Style Traditional
Bedrooms 4
Full Baths 3
Half Baths 1
Year Built 2006
Lot Size 8,712 Sqft
Acres 0.2
Property Description
Do not miss this beautiful home within minutes from Downtown Matthews in the sought after NO-HOA 22 home neighborhood nestled between Squirrel Lake Park and Four Mile Greenway with its own private access. 4 bedroom / 3.5 bath, 3,000 sqft, floor plan. Enter into foyer with gleaming wood floors throughout main floor. Formal dining and office with glass French doors for privacy. Family room with fireplace is open to kitchen and breakfast area. Kitchen has stainless appliances, granite counters and glass tile backsplash. There is a large walk-in pantry and a butler pantry leading to dining room. Master bedroom upstairs with en-suite with garden tub, separate shower and large walk in closet. Second story balcony off the master to enjoy the quiet street in your tree house. Secondary bedrooms are large enough for queen beds and have spacious closets. 4th bedroom/bonus has a full bath. Laundry on second floor. Enjoy the peaceful fully fenced backyard under the pergola.
Location
State NC
County Mecklenburg
Interior
Interior Features Breakfast Bar, Garden Tub, Kitchen Island, Open Floorplan, Pantry, Tray Ceiling, Walk-In Closet(s)
Heating Central
Flooring Carpet, Tile, Wood
Fireplaces Type Gas Log, Great Room
Fireplace true
Appliance Ceiling Fan(s), Electric Cooktop, Dishwasher, Disposal, Electric Dryer Hookup, Plumbed For Ice Maker, Microwave, Refrigerator, Wall Oven
Exterior
Community Features Lake, Picnic Area, Playground, Recreation Area, Sidewalks, Street Lights, Walking Trails
Parking Type Attached Garage, Driveway, Garage - 2 Car
Building
Lot Description Wooded
Building Description Fiber Cement, 2 Story
Foundation Slab
Sewer Public Sewer
Water Public
Architectural Style Traditional
Structure Type Fiber Cement
New Construction false
Schools
Elementary Schools Matthews
Middle Schools Crestdale
High Schools Butler
Others
Acceptable Financing Cash, Conventional, FHA, VA Loan
Listing Terms Cash, Conventional, FHA, VA Loan
Special Listing Condition None
Read Less Info
Want to know what your home might be worth? Contact us for a FREE valuation!

Our team is ready to help you sell your home for the highest possible price ASAP
© 2024 Listings courtesy of Canopy MLS as distributed by MLS GRID. All Rights Reserved.
Bought with Julie Wall Burris • Lilac Realty LLC

Helping make real estate simple, fun and stress-free!







