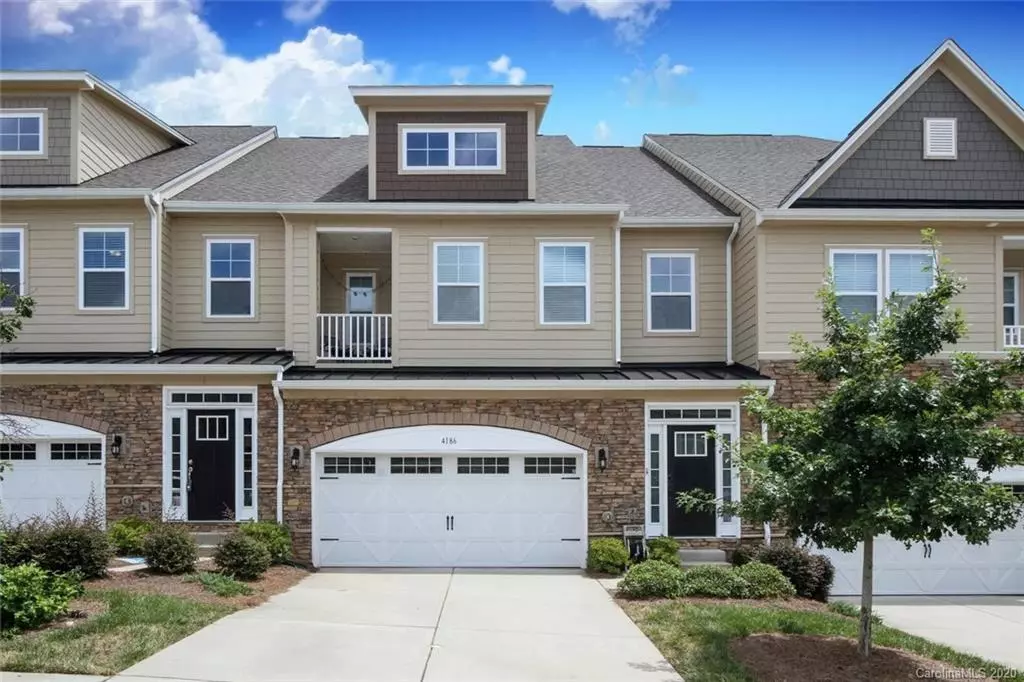$340,000
$349,999
2.9%For more information regarding the value of a property, please contact us for a free consultation.
3 Beds
3 Baths
1,119 SqFt
SOLD DATE : 10/26/2020
Key Details
Sold Price $340,000
Property Type Townhouse
Sub Type Townhouse
Listing Status Sold
Purchase Type For Sale
Square Footage 1,119 sqft
Price per Sqft $303
Subdivision The Vineyards On Lake Wylie
MLS Listing ID 3646258
Sold Date 10/26/20
Style Arts and Crafts
Bedrooms 3
Full Baths 2
Half Baths 1
HOA Fees $199/mo
HOA Y/N 1
Year Built 2017
Property Description
Enjoy the views of the lake everyday! This 3 BEDS / 2.5 BATHS, features an open floor plan, 9 foot ceilings, hardwood floors, crown molding & gas log fireplace in the Great Room. Kitchen equipped w/ dining area, granite countertops, tiled backsplash, SS appliances, & plenty of cabinets for storage. Master Suite includes tray ceilings, extended double vanity w/ granite counters, walk-in closet, glass shower, & soaking tub. The second floor features two additional bedrooms w/ large WIC, private patio overlooking the driveway and a Spacious bonus room. This townhouse has tons of storage. This Neighborhood is mins to 485, 85, White Water Rafting Center, Charlotte Airport, & Outlet Shops. Short Commute to Uptown.This Lakeside Community HOA includes Lawn Maintenance, Trash Pick Up, Amenities include Resort Style Pool w/Water Slide, Junior Olympic Pool, Tennis/PickleBall Court, Soccer Field, Fitness Center, Club House, Walking Trails & Dog Park.
Location
State NC
County Mecklenburg
Building/Complex Name The Vineyards On Lake Wylie
Interior
Interior Features Attic Stairs Pulldown, Attic Walk In, Built Ins, Garden Tub, Kitchen Island, Pantry, Walk-In Closet(s)
Heating Central, Heat Pump, Multizone A/C, Zoned
Flooring Carpet, Tile, Wood
Fireplaces Type Living Room
Fireplace true
Appliance Cable Prewire, CO Detector, Dishwasher, Disposal, Gas Range, Plumbed For Ice Maker, Microwave
Exterior
Exterior Feature Fence, In-Ground Irrigation
Community Features Clubhouse, Dog Park, Fitness Center, Lake, Outdoor Pool, Picnic Area, Playground, Sidewalks, Street Lights, Tennis Court(s), Walking Trails, Other
Waterfront Description Boat Ramp – Community,Boat Slip – Community,Paddlesport Launch Site - Community
Roof Type Shingle
Parking Type Attached Garage, Driveway, Garage - 2 Car, Parking Space - 2
Building
Lot Description Water View, Year Round View
Building Description Fiber Cement,Stone Veneer, Two Story
Foundation Slab
Builder Name DR Horton
Sewer Public Sewer
Water Public
Architectural Style Arts and Crafts
Structure Type Fiber Cement,Stone Veneer
New Construction false
Schools
Elementary Schools Unspecified
Middle Schools Unspecified
High Schools Unspecified
Others
HOA Name Henderson Properties
Special Listing Condition None
Read Less Info
Want to know what your home might be worth? Contact us for a FREE valuation!

Our team is ready to help you sell your home for the highest possible price ASAP
© 2024 Listings courtesy of Canopy MLS as distributed by MLS GRID. All Rights Reserved.
Bought with Trinity Evans • Costello Real Estate and Investments

Helping make real estate simple, fun and stress-free!







