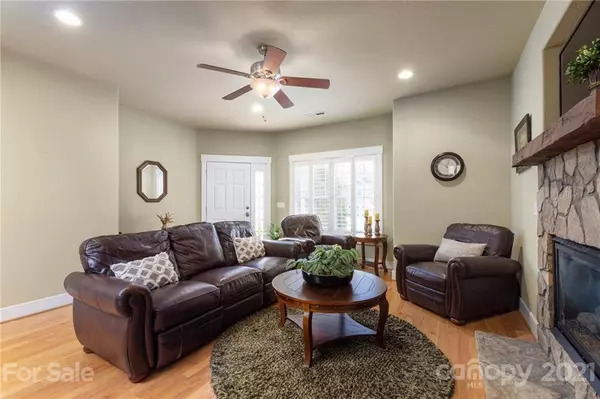$480,000
$475,000
1.1%For more information regarding the value of a property, please contact us for a free consultation.
4 Beds
3 Baths
2,280 SqFt
SOLD DATE : 04/26/2021
Key Details
Sold Price $480,000
Property Type Single Family Home
Sub Type Single Family Residence
Listing Status Sold
Purchase Type For Sale
Square Footage 2,280 sqft
Price per Sqft $210
Subdivision Fairview Oaks
MLS Listing ID 3714423
Sold Date 04/26/21
Style Arts and Crafts,Traditional
Bedrooms 4
Full Baths 2
Half Baths 1
Year Built 2010
Lot Size 5,227 Sqft
Acres 0.12
Lot Dimensions 116x103x77x44
Property Description
Large spacious home with a two car garage in Fairview Oaks subdivision located in the Oakley community. Conveniently located to I-240, I-40 and Biltmore Village and only 3.1 miles to downtown Asheville. This lovely level in-fill cul-de-sac lot features sidewalks and minimal yard maintenance. The home features fiber cement siding and a beautiful covered front porch. The main level includes engineered hardwood floors, open floor plan and primary bedroom with ensuite bathroom. Additional bonus features include custom stained glass sidelight, 10 ft ceilings, recessed lighting, recessed tv nook, and plantation shutters. Kitchen includes granite counters, stainless steel appliances, walk-in pantry, gas stove/oven and breakfast bar with pendant lighting. All bedrooms are oversized and include spacious walk-in closets. Bonus room over the garage is perfect as a family room or additional guest bedroom. The dedicated laundry room on the second level includes additional storage cabinets.
Location
State NC
County Buncombe
Interior
Interior Features Breakfast Bar, Cable Available, Open Floorplan, Split Bedroom, Walk-In Closet(s), Walk-In Pantry, Window Treatments
Heating Heat Pump, Heat Pump
Flooring Carpet, Hardwood
Fireplaces Type Gas Log, Living Room, Gas
Fireplace true
Appliance Ceiling Fan(s), Dishwasher, Disposal, Dryer, Gas Oven, Gas Range, Microwave, Natural Gas, Refrigerator, Washer
Exterior
Exterior Feature Underground Power Lines
Community Features Sidewalks, Street Lights
Waterfront Description None
Roof Type Composition
Parking Type Attached Garage, Garage - 2 Car, Garage Door Opener
Building
Lot Description Cleared, Cul-De-Sac, Infill Lot, Level, Mountain View, Paved, Views
Building Description Fiber Cement, 2 Story
Foundation Slab
Builder Name Complete Builders LLC
Sewer Public Sewer
Water Public
Architectural Style Arts and Crafts, Traditional
Structure Type Fiber Cement
New Construction false
Schools
Elementary Schools Oakley
Middle Schools Ac Reynolds
High Schools Ac Reynolds
Others
Restrictions No Representation
Acceptable Financing Cash, Conventional
Listing Terms Cash, Conventional
Special Listing Condition None
Read Less Info
Want to know what your home might be worth? Contact us for a FREE valuation!

Our team is ready to help you sell your home for the highest possible price ASAP
© 2024 Listings courtesy of Canopy MLS as distributed by MLS GRID. All Rights Reserved.
Bought with Paul Deese • Paul Deese Real Estate

Helping make real estate simple, fun and stress-free!







