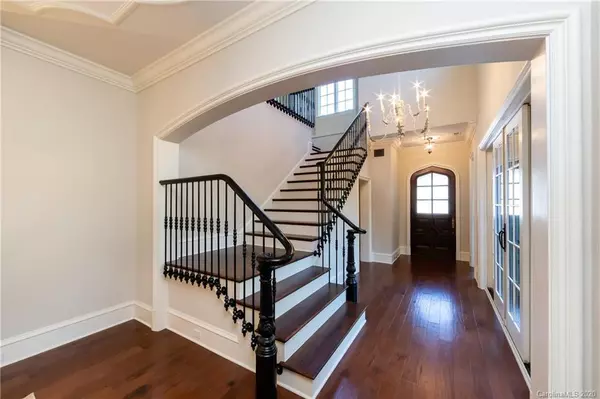$940,000
$980,000
4.1%For more information regarding the value of a property, please contact us for a free consultation.
4 Beds
4 Baths
3,507 SqFt
SOLD DATE : 03/11/2021
Key Details
Sold Price $940,000
Property Type Single Family Home
Sub Type Single Family Residence
Listing Status Sold
Purchase Type For Sale
Square Footage 3,507 sqft
Price per Sqft $268
Subdivision Southpark
MLS Listing ID 3642884
Sold Date 03/11/21
Style Transitional
Bedrooms 4
Full Baths 3
Half Baths 1
HOA Fees $200/mo
HOA Y/N 1
Year Built 2014
Lot Size 7,840 Sqft
Acres 0.18
Property Description
Newly painted and staged is this delightful home with extraordinary custom features sure to tickle your fancy! . 10' ceilings down and 9' up w/ Master on main. From custom artisan wood doors, antique pickled beams, coffered ceiling in office, to other unique details such as built-in mirrors, European trim fireplace surrounds, high end cabinets w/ marble tops, upgraded woodwork, and top of the line appliances such as a Subzero fridge. Home has two Ionization Filtration systems installed that kills many viruses. Don't miss the solar tubes to let in more light. 200 sq ft of floored storage space in attic, front and back yard maintenance included in HOA dues. There is landscape lighting & irrigation. Both bays are pre-wired for electric car charging in garage. TV and mount remain in Great Room, along with the water feature, and the inline gas grill. Close to Southpark, restaurants, the Greenway, and Park Road Park as well as easy access to the airport.
Location
State NC
County Mecklenburg
Interior
Interior Features Attic Stairs Pulldown, Kitchen Island, Walk-In Closet(s), Window Treatments
Heating Central, Ductless, Natural Gas
Flooring Marble, Tile, Wood
Fireplaces Type Den, Great Room
Fireplace true
Appliance Cable Prewire, CO Detector, Gas Cooktop, Dishwasher, Disposal, Dryer, Exhaust Hood, Microwave, Refrigerator, Security System
Exterior
Exterior Feature Fence, Gas Grill, Lawn Maintenance
Community Features Gated
Roof Type Composition
Parking Type Attached Garage, Garage - 2 Car, Parking Space - 2
Building
Lot Description Corner Lot, Level
Building Description Stucco,Stone, 2 Story
Foundation Slab
Builder Name Simonini
Sewer Public Sewer
Water Public
Architectural Style Transitional
Structure Type Stucco,Stone
New Construction false
Schools
Elementary Schools Beverly Woods
Middle Schools Carmel
High Schools South Mecklenburg
Others
HOA Name CSI Properties
Special Listing Condition None
Read Less Info
Want to know what your home might be worth? Contact us for a FREE valuation!

Our team is ready to help you sell your home for the highest possible price ASAP
© 2024 Listings courtesy of Canopy MLS as distributed by MLS GRID. All Rights Reserved.
Bought with Brandon Jackson • Highgarden Real Estate

Helping make real estate simple, fun and stress-free!







