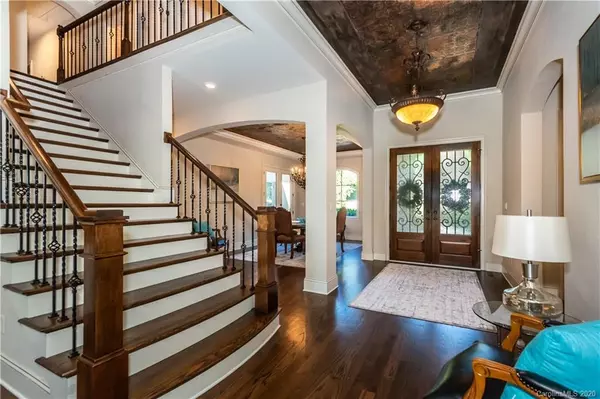$1,100,000
$1,199,000
8.3%For more information regarding the value of a property, please contact us for a free consultation.
4 Beds
5 Baths
7,989 SqFt
SOLD DATE : 07/30/2020
Key Details
Sold Price $1,100,000
Property Type Single Family Home
Sub Type Single Family Residence
Listing Status Sold
Purchase Type For Sale
Square Footage 7,989 sqft
Price per Sqft $137
Subdivision Walden Ridge
MLS Listing ID 3624590
Sold Date 07/30/20
Style European
Bedrooms 4
Full Baths 5
HOA Fees $20/ann
HOA Y/N 1
Year Built 2007
Lot Size 5.120 Acres
Acres 5.12
Lot Dimensions 127x635x797x519
Property Description
Just an Amazing property! This stunning 5 acre estate offers the ultimate in luxury living with resort style salt water pool, hot tub, outdoor kitchen with pizza oven, fireplace for gatherings, pavilion, garden, and land for horses. Exquisite details abound including the custom painted ceilings throughout, Venetian plaster, brick back splash, granite island, intricate mill work and so much more. Master suite on the main with expansive closet and double entry walk in shower. Enjoy time on the screened in porch just off the kitchen. Chef's dream kitchen with appliances that will not disappoint featuring custom cabinetry. Easy commute to Lowes Corporate, Ingersoll Rand, Davidson, Lake Norman Hospital. Minutes from restaurants and shopping. This home is the epitome of casual elegance, meticulously crafted custom build with attention to detail. Newly refinished floors and paint. Furniture is negotiable.
Location
State NC
County Iredell
Interior
Interior Features Attic Stairs Pulldown, Built Ins, Cable Available, Garden Tub, Kitchen Island, Open Floorplan, Pantry, Tray Ceiling, Walk-In Closet(s), Walk-In Pantry
Heating Heat Pump, Heat Pump, Multizone A/C, Zoned
Flooring Carpet, Concrete, Tile, Wood
Fireplaces Type Gas Log, Great Room, Propane
Fireplace true
Appliance Cable Prewire, Ceiling Fan(s), Central Vacuum, Convection Oven, Dishwasher, Disposal, Electric Dryer Hookup, Exhaust Fan, Gas Range, Indoor Grill, Plumbed For Ice Maker, Intercom, Microwave, Oven, Propane Cooktop, Refrigerator, Surround Sound
Exterior
Exterior Feature Fence, Fire Pit, Hot Tub, In-Ground Irrigation, Outbuilding(s), Outdoor Fireplace, Outdoor Kitchen, In Ground Pool, Shed(s), Storage
Community Features None
Roof Type Shingle
Parking Type Garage - 3 Car, Keypad Entry, Parking Space - 4+, Side Load Garage
Building
Lot Description Cul-De-Sac, Level, Creek/Stream, Wooded, Wooded
Building Description Stucco,Stone, 2 Story/Basement
Foundation Basement Fully Finished, Basement Outside Entrance
Sewer Septic Installed
Water Well
Architectural Style European
Structure Type Stucco,Stone
New Construction false
Schools
Elementary Schools Rocky River
Middle Schools East Mooresville
High Schools Mooresville
Others
HOA Name Community Assc Management
Acceptable Financing Cash, Conventional
Listing Terms Cash, Conventional
Special Listing Condition None
Read Less Info
Want to know what your home might be worth? Contact us for a FREE valuation!

Our team is ready to help you sell your home for the highest possible price ASAP
© 2024 Listings courtesy of Canopy MLS as distributed by MLS GRID. All Rights Reserved.
Bought with Maggie Laskowski • Keller Williams University City

Helping make real estate simple, fun and stress-free!







