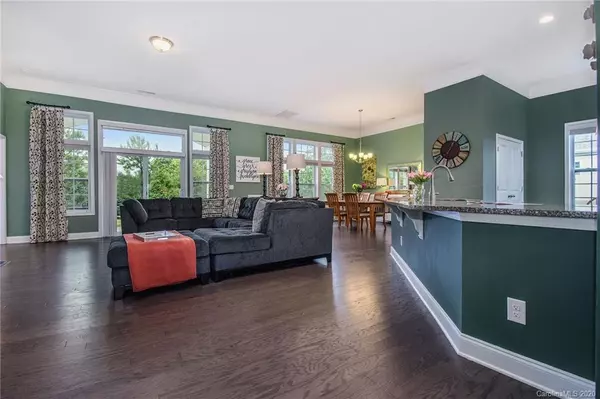$325,000
$330,000
1.5%For more information regarding the value of a property, please contact us for a free consultation.
5 Beds
4 Baths
3,115 SqFt
SOLD DATE : 07/17/2020
Key Details
Sold Price $325,000
Property Type Single Family Home
Sub Type Single Family Residence
Listing Status Sold
Purchase Type For Sale
Square Footage 3,115 sqft
Price per Sqft $104
Subdivision Larkin Golf Club
MLS Listing ID 3623697
Sold Date 07/17/20
Style Transitional
Bedrooms 5
Full Baths 3
Half Baths 1
HOA Fees $29/ann
HOA Y/N 1
Year Built 2016
Lot Size 0.560 Acres
Acres 0.56
Lot Dimensions 100x244x100x247
Property Description
Double doors welcome you to the foyer of this fully upgraded, highly sought after D.R. Horton Coastal plan w/ so much more space than you'd expect! This floorplan is open & spacious, yet w/ plenty of rooms to retreat to. The main level hosts a huge great room w/ gas fireplace, dining area, large kitchen w/ breakfast area & pantry, drop zone entry to garage & true laundry rm. Two full sized bedrooms, 2.5 baths, luxury master bedroom suite & hidden craft nook are also on main. Upper level tucks away another full bath, bedroom & a huge bonus / 5th bedroom. No upgrades were overlooked, the bathrooms even have granite & tile. Covered back patio plus paver patio, built in grill & tree buffered back yard. Larkin is an ideal sidewalk community w/ a mix of maturity & new homes, community pond & lots of green space. HOA dues are low w/ optional swim/tennis and/or golf membership. Location is only minutes to I77 & I40 plus greenway options in Troutman or Statesville. You won't be disappointed!
Location
State NC
County Iredell
Interior
Interior Features Split Bedroom, Walk-In Closet(s)
Heating Heat Pump, Heat Pump
Flooring Tile, Wood
Fireplaces Type Gas Log, Great Room
Fireplace true
Appliance Cable Prewire, Ceiling Fan(s), Gas Range, Microwave, Natural Gas
Exterior
Community Features Clubhouse, Golf, Outdoor Pool, Picnic Area, Playground, Pond, Recreation Area, Sidewalks, Tennis Court(s)
Parking Type Attached Garage, Garage - 2 Car
Building
Building Description Hardboard Siding, 1.5 Story
Foundation Slab
Builder Name D.R. Horton
Sewer Public Sewer
Water Public
Architectural Style Transitional
Structure Type Hardboard Siding
New Construction false
Schools
Elementary Schools Troutman
Middle Schools Troutman
High Schools South Iredell
Others
HOA Name Hawthorne Mgmt
Acceptable Financing Cash, Conventional, FHA, VA Loan
Listing Terms Cash, Conventional, FHA, VA Loan
Special Listing Condition None
Read Less Info
Want to know what your home might be worth? Contact us for a FREE valuation!

Our team is ready to help you sell your home for the highest possible price ASAP
© 2024 Listings courtesy of Canopy MLS as distributed by MLS GRID. All Rights Reserved.
Bought with Dale Robbins • Dale Robbins Realty Inc

Helping make real estate simple, fun and stress-free!







