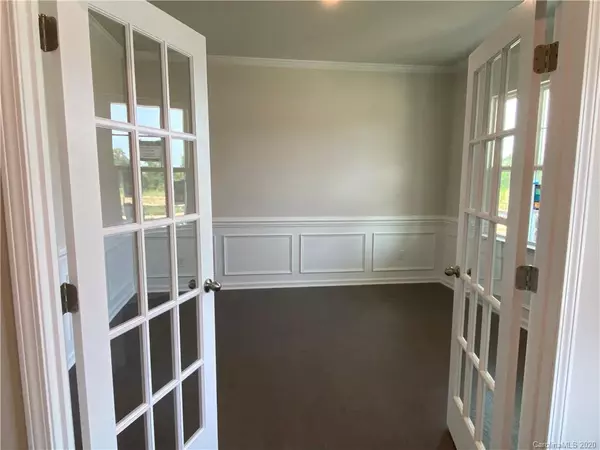$345,999
$345,999
For more information regarding the value of a property, please contact us for a free consultation.
4 Beds
4 Baths
2,791 SqFt
SOLD DATE : 09/11/2020
Key Details
Sold Price $345,999
Property Type Single Family Home
Sub Type Single Family Residence
Listing Status Sold
Purchase Type For Sale
Square Footage 2,791 sqft
Price per Sqft $123
Subdivision Byers Creek
MLS Listing ID 3620023
Sold Date 09/11/20
Style Traditional
Bedrooms 4
Full Baths 3
Half Baths 1
HOA Fees $54/ann
HOA Y/N 1
Year Built 2020
Lot Size 6,969 Sqft
Acres 0.16
Lot Dimensions 44.09 x 133.60 x 50 x 141.62
Property Description
Move in ready home! Popular Hunter floorplan featuring tons of upgraded features including a flex room on the main level with glass French doors. The kitchen has an abundance of cabinet and countertop space plus a Butler's Pantry, walk in pantry and gas range. The living room is large with a gas fireplace and built in cabinets all the way to the ceiling! You can also extend the entertaining space outside onto the screened and covered porch. Upstairs is a loft, three secondary bedrooms all with walk in closets and a very large owner's suite. All bathrooms have granite countertops, white cabinets and ceramic tile flooring. The owner's bathroom even has tile shower walls and a seat plus two walk in closets and a linen closet. Wi-Fi certification including a Ring doorbell, keypad entrance and Rukus player (prevent Wi-Fi dead spots in your home)! Call to set up an appointment today! Virtual appointments also available upon request.
Location
State NC
County Iredell
Interior
Interior Features Built Ins, Kitchen Island, Open Floorplan, Walk-In Closet(s), Walk-In Pantry
Heating Central, Gas Hot Air Furnace, Multizone A/C
Flooring Carpet, Hardwood, Tile
Fireplaces Type Living Room
Fireplace true
Appliance Cable Prewire, CO Detector, Dishwasher, Disposal, Electric Dryer Hookup, Electric Oven, Gas Range, Plumbed For Ice Maker, Microwave
Exterior
Community Features Cabana, Outdoor Pool, Playground, Sidewalks
Roof Type Shingle
Parking Type Attached Garage, Garage - 2 Car, Garage Door Opener
Building
Lot Description Level
Building Description Fiber Cement,Stone Veneer, 2 Story
Foundation Slab
Builder Name Lennar
Sewer Public Sewer
Water Public
Architectural Style Traditional
Structure Type Fiber Cement,Stone Veneer
New Construction true
Schools
Elementary Schools Lakeshore
Middle Schools Lakeshore
High Schools Lake Norman
Others
HOA Name Hawthorne
Acceptable Financing Cash, Conventional, FHA, VA Loan
Listing Terms Cash, Conventional, FHA, VA Loan
Special Listing Condition None
Read Less Info
Want to know what your home might be worth? Contact us for a FREE valuation!

Our team is ready to help you sell your home for the highest possible price ASAP
© 2024 Listings courtesy of Canopy MLS as distributed by MLS GRID. All Rights Reserved.
Bought with Christie Krantz • WEICHERT, REALTORS- LKN Partners

Helping make real estate simple, fun and stress-free!







