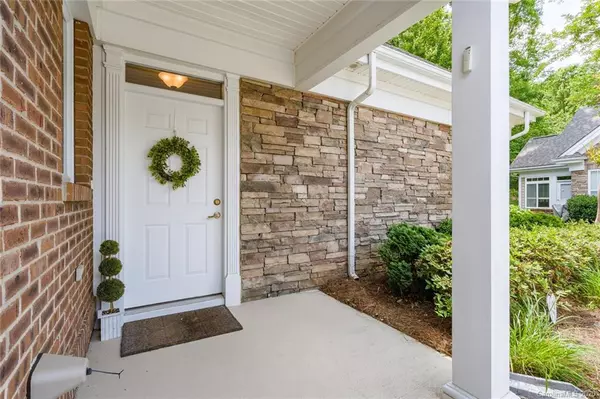$311,310
$298,000
4.5%For more information regarding the value of a property, please contact us for a free consultation.
2 Beds
2 Baths
1,715 SqFt
SOLD DATE : 06/30/2020
Key Details
Sold Price $311,310
Property Type Townhouse
Sub Type Townhouse
Listing Status Sold
Purchase Type For Sale
Square Footage 1,715 sqft
Price per Sqft $181
Subdivision Bella Sera Villas
MLS Listing ID 3621677
Sold Date 06/30/20
Bedrooms 2
Full Baths 2
HOA Fees $335/mo
HOA Y/N 1
Abv Grd Liv Area 1,715
Year Built 2005
Lot Size 3,920 Sqft
Acres 0.09
Property Description
Here is a rare opportunity to own a beautiful home in Bella Sera Villas! This home is just the right size with a large living room, dining area, sunroom and two bedrooms. There is plenty of room for your furnishings without adding unnecessary space to clean and keep up with. Cooking in this kitchen will be a delight with spacious counters and abundant storage in the 42 inch cabinets and pantry. The open layout and large windows provide lots of natural light for a bright and airy feel to the home. The flexible space in the sunroom is perfect for a home office, game room, sitting room or a combination of uses. The views from all of the windows are truly pleasant with the natural wooded area in the back of the home and the nicely maintained grounds to the side. The private rear patio is the perfect place to drink your morning coffee and catch up on some reading. This home is nicely situated away from the street and only shares the driveway with one other home.
Location
State NC
County Mecklenburg
Building/Complex Name Bella Sera Villas
Zoning Res
Rooms
Main Level Bedrooms 2
Interior
Interior Features Attic Stairs Pulldown, Cable Prewire, Open Floorplan, Tray Ceiling(s), Vaulted Ceiling(s), Walk-In Closet(s)
Heating Central, Forced Air, Natural Gas
Cooling Ceiling Fan(s)
Flooring Carpet, Tile, Wood
Fireplaces Type Family Room, Gas Log, See Through
Fireplace true
Appliance Dishwasher, Disposal, Electric Oven, Gas Water Heater, Refrigerator
Exterior
Exterior Feature Lawn Maintenance
Garage Spaces 2.0
Community Features Clubhouse, Outdoor Pool, Pond, Putting Green, Sidewalks, Walking Trails
Roof Type Composition
Parking Type Attached Garage
Garage true
Building
Lot Description Cul-De-Sac, End Unit
Foundation Slab
Sewer Public Sewer
Water City
Level or Stories One
Structure Type Brick Partial,Stone Veneer,Vinyl
New Construction false
Schools
Elementary Schools Crown Point
Middle Schools Mint Hill
High Schools Butler
Others
HOA Name Cusick
Acceptable Financing Cash, Conventional, FHA, VA Loan
Listing Terms Cash, Conventional, FHA, VA Loan
Special Listing Condition None
Read Less Info
Want to know what your home might be worth? Contact us for a FREE valuation!

Our team is ready to help you sell your home for the highest possible price ASAP
© 2024 Listings courtesy of Canopy MLS as distributed by MLS GRID. All Rights Reserved.
Bought with Tina Whitley • Coldwell Banker Realty

Helping make real estate simple, fun and stress-free!







