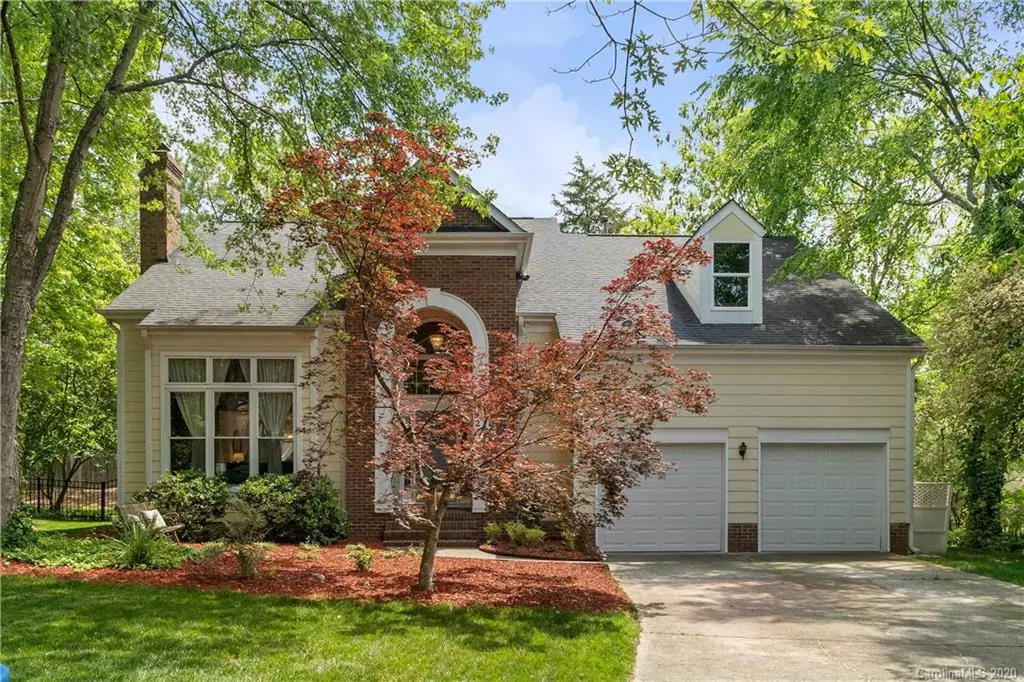$428,000
$425,000
0.7%For more information regarding the value of a property, please contact us for a free consultation.
4 Beds
3 Baths
2,293 SqFt
SOLD DATE : 06/23/2020
Key Details
Sold Price $428,000
Property Type Single Family Home
Sub Type Single Family Residence
Listing Status Sold
Purchase Type For Sale
Square Footage 2,293 sqft
Price per Sqft $186
Subdivision Cameron Wood
MLS Listing ID 3620450
Sold Date 06/23/20
Style Traditional
Bedrooms 4
Full Baths 2
Half Baths 1
HOA Fees $25/ann
HOA Y/N 1
Year Built 1989
Lot Size 0.260 Acres
Acres 0.26
Property Description
Beautifully updated home located on a quiet cul-de sac .26 acre lot, with a large private fully fenced in backyard. Enter into this tastefully updated home with a two Story great room. The master bedroom is on the main level with a stylish updated master bathroom. Gleaming hardwoods on the main level. Decks off dining room and kitchen are overlooking the lush landscaped backyard. The home has great curb appeal! Updates galore-New Roof 2013,Exterior painted 2014, New carpet 2015,Updated Interior Paint 2018, New French Doors 2015, New Windows 2015, New Lighting Fixtures 2015/2018, New Garage Doors 2014, New Faucets 2015, New Garbage Disposal and Sink 2015, New Privacy Fence 2015, Fully Renovated Kitchen and Master Bathroom in 2018, Hardwoods Added on Whole First Floor 2018. This move-in-ready and impeccably maintained home will not last long!! Minutes to all major highways, airport, Uptown Charlotte and heart of South Park. It offers an abundance of neighborhood amenities!!
Location
State NC
County Mecklenburg
Interior
Interior Features Attic Stairs Pulldown, Garden Tub, Kitchen Island, Open Floorplan, Pantry, Vaulted Ceiling, Walk-In Closet(s), Walk-In Pantry, Window Treatments
Heating Central, Heat Pump, Heat Pump
Flooring Carpet, Tile, Vinyl, Wood
Fireplaces Type Gas Log, Great Room
Fireplace true
Appliance Cable Prewire, Ceiling Fan(s), CO Detector, Electric Cooktop, Dishwasher, Disposal, Dryer, Electric Oven, Electric Range, Exhaust Fan, Plumbed For Ice Maker, Refrigerator, Security System, Self Cleaning Oven, Washer
Exterior
Exterior Feature Fence
Community Features Clubhouse, Outdoor Pool, Playground, Pond, Recreation Area, Sidewalks, Street Lights, Tennis Court(s), Walking Trails
Roof Type Composition
Parking Type Attached Garage, Garage - 2 Car, Garage Door Opener, Keypad Entry
Building
Lot Description Cul-De-Sac, Level, Private, Wooded, Wooded
Building Description Brick Partial,Hardboard Siding, 1.5 Story
Foundation Crawl Space
Sewer Public Sewer
Water Public
Architectural Style Traditional
Structure Type Brick Partial,Hardboard Siding
New Construction false
Schools
Elementary Schools Smithfield
Middle Schools Quail Hollow
High Schools South Mecklenburg
Others
HOA Name Henderson Management
Special Listing Condition None
Read Less Info
Want to know what your home might be worth? Contact us for a FREE valuation!

Our team is ready to help you sell your home for the highest possible price ASAP
© 2024 Listings courtesy of Canopy MLS as distributed by MLS GRID. All Rights Reserved.
Bought with Kristen Pegg • Cottingham Chalk

Helping make real estate simple, fun and stress-free!







