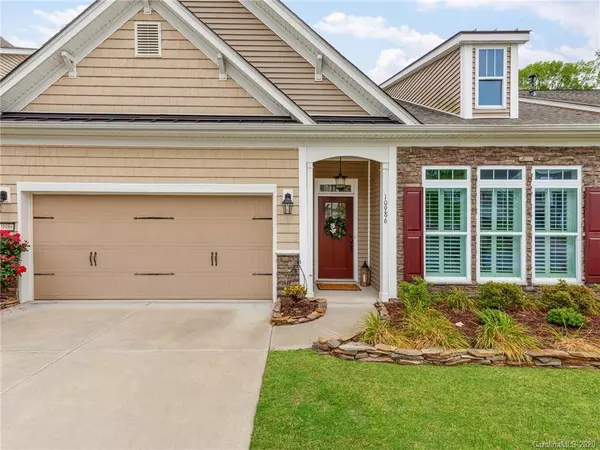$310,000
$315,000
1.6%For more information regarding the value of a property, please contact us for a free consultation.
3 Beds
2 Baths
1,945 SqFt
SOLD DATE : 07/24/2020
Key Details
Sold Price $310,000
Property Type Single Family Home
Sub Type Single Family Residence
Listing Status Sold
Purchase Type For Sale
Square Footage 1,945 sqft
Price per Sqft $159
Subdivision Skybrook North Villages
MLS Listing ID 3618444
Sold Date 07/24/20
Style Ranch
Bedrooms 3
Full Baths 2
HOA Fees $30/ann
HOA Y/N 1
Year Built 2014
Lot Size 6,490 Sqft
Acres 0.149
Property Description
Beautifully maintained ranch home in The Villages Skybrook North. This home backs up to state land, has a gorgeous private patio, retaining wall & nice gardens! The foyer highlight the equities crown molding, wainscoting & hardwood floors throughout open floor plan home. Great room features stone fireplace, ceiling fan & an abundance of natural sunlight. Dining area has tons of space for entertaining. Kitchen with granite counter top, tile back splash, large island, breakfast bar. Breakfast area surrounded by natural light & sliding door that leads to screened in patio. Master bedroom has coffered ceiling, hardwood flooring & beautiful ceiling fan. Master bath with dual sink vanity, large glass enclosed shower & large walk in closet. 2 additional well appointed bedrooms with wooden shutters & large closets. Full bathroom & large laundry room complete this home that has it all! Community features club house, outdoor pool, recreation area & pool. Hurry this home won't last long!
Location
State NC
County Cabarrus
Interior
Interior Features Attic Other, Kitchen Island
Heating Central, Gas Hot Air Furnace
Flooring Carpet, Tile, Wood
Fireplaces Type Family Room, Gas Log
Fireplace true
Appliance Dishwasher, Disposal, Microwave
Exterior
Exterior Feature Underground Power Lines
Community Features Clubhouse, Outdoor Pool, Playground, Recreation Area, Sidewalks
Roof Type Composition
Parking Type Attached Garage, Garage - 2 Car, Tandem
Building
Lot Description Green Area, Wooded
Building Description Brick Partial,Vinyl Siding, 1 Story
Foundation Slab
Sewer Public Sewer
Water Public
Architectural Style Ranch
Structure Type Brick Partial,Vinyl Siding
New Construction false
Schools
Elementary Schools W.R. Odell
Middle Schools Harrisrd
High Schools Cox Mill
Others
HOA Name Key Management Community
Acceptable Financing Cash, Conventional
Listing Terms Cash, Conventional
Special Listing Condition None
Read Less Info
Want to know what your home might be worth? Contact us for a FREE valuation!

Our team is ready to help you sell your home for the highest possible price ASAP
© 2024 Listings courtesy of Canopy MLS as distributed by MLS GRID. All Rights Reserved.
Bought with Matthew Acton • Carolina Real Estate Experts The Dan Jones Group I

Helping make real estate simple, fun and stress-free!







