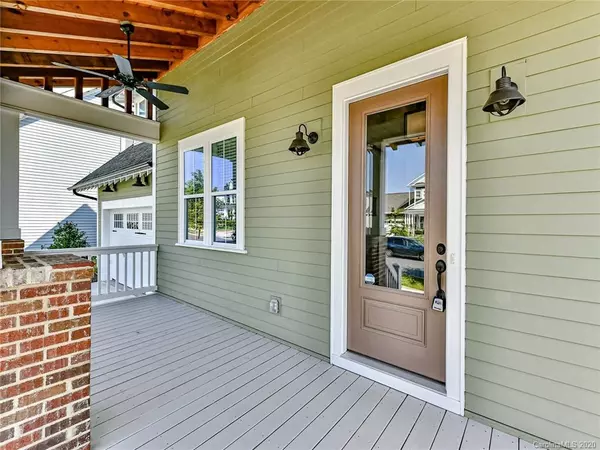$535,000
$534,900
For more information regarding the value of a property, please contact us for a free consultation.
4 Beds
4 Baths
3,043 SqFt
SOLD DATE : 06/24/2020
Key Details
Sold Price $535,000
Property Type Single Family Home
Sub Type Single Family Residence
Listing Status Sold
Purchase Type For Sale
Square Footage 3,043 sqft
Price per Sqft $175
Subdivision Masons Bend
MLS Listing ID 3618617
Sold Date 06/24/20
Style Arts and Crafts
Bedrooms 4
Full Baths 3
Half Baths 1
HOA Fees $110/qua
HOA Y/N 1
Abv Grd Liv Area 3,043
Year Built 2018
Lot Size 10,454 Sqft
Acres 0.24
Lot Dimensions 57x185x56x181
Property Description
GORGEOUS Craftsman Home with Covered Front & Back Porches! Incredible style at every turn with extensive woodwork detail, upscale lighting, granite and tile. This floor plan includes 10' ceilings and 8' interior doors on the first floor. Fabulously large gourmet Kitchen. Beautiful Master Suite on the first floor and an office with barn doors. Three bedrooms and loft on the second level. An open floor plan perfect for entertaining. This home is energy efficient, which means it saves on utility costs; Energy Star Certified with a HERS Index of 62. You won't want to miss the fit and finishes included in this home, site finished hardwood floors and crawl space construction. Amenities: clubhouse, fitness room, playground, pools, river trail and kayak/canoe launch. Truly Outstanding!
Location
State SC
County York
Zoning Res
Rooms
Main Level Bedrooms 1
Interior
Interior Features Attic Stairs Pulldown, Breakfast Bar, Built-in Features, Cable Prewire, Kitchen Island, Open Floorplan, Pantry, Walk-In Closet(s)
Heating Central, Forced Air, Natural Gas
Cooling Ceiling Fan(s)
Flooring Carpet, Tile, Wood
Fireplaces Type Family Room, Gas Log, Gas Vented
Fireplace true
Appliance Dishwasher, Disposal, Electric Oven, Electric Water Heater, Exhaust Hood, Microwave, Plumbed For Ice Maker, Self Cleaning Oven
Exterior
Garage Spaces 2.0
Community Features Clubhouse, Fitness Center, Outdoor Pool, Playground, Sidewalks, Street Lights, Walking Trails
Utilities Available Cable Available
Waterfront Description Paddlesport Launch Site - Community
Roof Type Shingle
Parking Type Attached Garage, Garage Door Opener
Garage true
Building
Foundation Crawl Space
Builder Name Saussy Burbank
Sewer Public Sewer
Water City
Architectural Style Arts and Crafts
Level or Stories Two
Structure Type Fiber Cement
New Construction false
Schools
Elementary Schools Riverview
Middle Schools Banks Trail
High Schools Catawba Ridge
Others
HOA Name CAMS
Acceptable Financing Cash, Conventional
Listing Terms Cash, Conventional
Special Listing Condition None
Read Less Info
Want to know what your home might be worth? Contact us for a FREE valuation!

Our team is ready to help you sell your home for the highest possible price ASAP
© 2024 Listings courtesy of Canopy MLS as distributed by MLS GRID. All Rights Reserved.
Bought with Theresa Alfero • Allen Tate Ballantyne

Helping make real estate simple, fun and stress-free!







