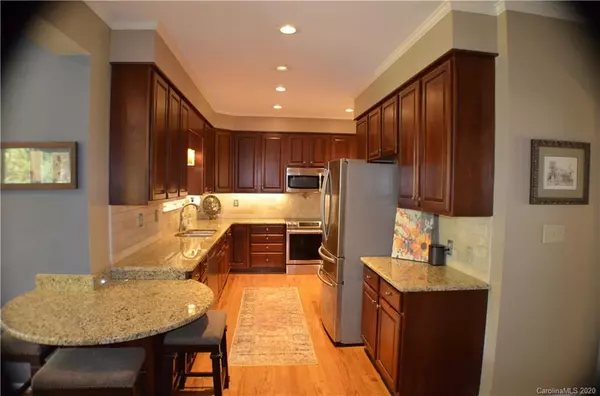$465,000
$489,900
5.1%For more information regarding the value of a property, please contact us for a free consultation.
5 Beds
4 Baths
4,000 SqFt
SOLD DATE : 07/24/2020
Key Details
Sold Price $465,000
Property Type Single Family Home
Sub Type Single Family Residence
Listing Status Sold
Purchase Type For Sale
Square Footage 4,000 sqft
Price per Sqft $116
Subdivision Country Club Gardens
MLS Listing ID 3618880
Sold Date 07/24/20
Style Traditional
Bedrooms 5
Full Baths 3
Half Baths 1
Year Built 1985
Lot Size 0.700 Acres
Acres 0.7
Property Description
Classic All Brick w Modern Features in Desirable CC Neighborhood. All the charm of a traditional w too many custom amenities to list! 5 BD/3.5BA, 2 master suites. New addition is the luxurious master of your dreams - bedroom has vaulted wood-ceilings, crown-molding uplighting and gas fireplace. His/hers walk-in closets w custom barn doors. Spacious 5 piece bath w herringbone and subway tile, quartz countertops. Plenty of room for your family and entertainers delight!! Indoor features - master on main, 4/2 up. Expansive living room, large FDR connecting to kitchen w all SS appliances and beautiful sunroom w custom wetbar. Laundry/mudroom has dual access to driveway/side entry/garage. Bonus room over garage with built in desk and storage. Outdoor features - rocking chair front porch, back screened porch, multi-level decks, kitchen/grill area. Secluded back yard w 6' privacy fence and brick/stone wood burning fireplace w pergola. Lower equipment/golfcart garage and worksh
Location
State NC
County Cleveland
Interior
Interior Features Attic Stairs Pulldown, Breakfast Bar, Cable Available, Vaulted Ceiling, Walk-In Closet(s), Walk-In Pantry, Other
Heating Heat Pump, Heat Pump
Flooring Tile, Wood
Fireplaces Type Gas Log, Great Room
Appliance Ceiling Fan(s), Dishwasher, Disposal, Dryer, Electric Oven, Electric Range, Plumbed For Ice Maker, Microwave, Refrigerator, Security System, Washer
Exterior
Exterior Feature Fence, In-Ground Irrigation, Workshop
Roof Type Composition
Parking Type Attached Garage, Driveway
Building
Lot Description Level, Private
Building Description Brick, 2 Story
Foundation Basement Outside Entrance, Crawl Space, Slab
Sewer Public Sewer
Water Public
Architectural Style Traditional
Structure Type Brick
New Construction false
Schools
Elementary Schools Unspecified
Middle Schools Unspecified
High Schools Unspecified
Others
Special Listing Condition None
Read Less Info
Want to know what your home might be worth? Contact us for a FREE valuation!

Our team is ready to help you sell your home for the highest possible price ASAP
© 2024 Listings courtesy of Canopy MLS as distributed by MLS GRID. All Rights Reserved.
Bought with Don Costner • Allen Tate Shelby

Helping make real estate simple, fun and stress-free!







