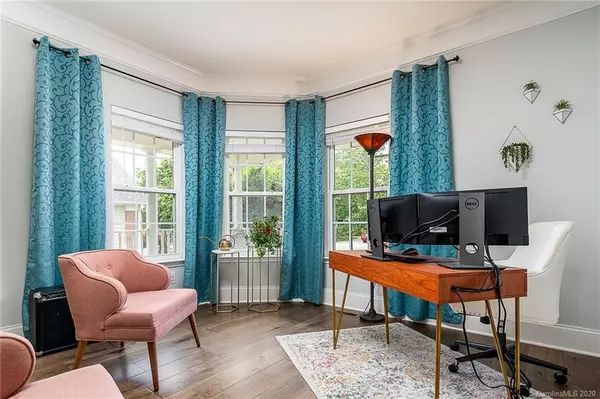$390,000
$398,000
2.0%For more information regarding the value of a property, please contact us for a free consultation.
4 Beds
3 Baths
2,757 SqFt
SOLD DATE : 07/22/2020
Key Details
Sold Price $390,000
Property Type Single Family Home
Sub Type Single Family Residence
Listing Status Sold
Purchase Type For Sale
Square Footage 2,757 sqft
Price per Sqft $141
Subdivision Harris Village
MLS Listing ID 3618406
Sold Date 07/22/20
Style Transitional
Bedrooms 4
Full Baths 2
Half Baths 1
Construction Status Completed
HOA Fees $43/ann
HOA Y/N 1
Abv Grd Liv Area 2,757
Year Built 2002
Lot Size 0.320 Acres
Acres 0.32
Lot Dimensions 78x20x140x90x157
Property Description
This home will AMAZE you at every turn! Fully renovated with high end finishes, and every detail has been considered. 7 1/4 inch maple hardwoods throughout the main level. The incredible kitchen features a massive island, quartz countertops, commercial grade appliances, custom cabinets, subway tile backsplash and a huge 10 foot window.The dining room has a custom built-in wall of cabinets with a wine fridge and storage galore. The great room has a vaulted ceiling, stunning fireplace wall, and a window seat on each side. The main level also has a den and formal living space. Upstairs, you'll love the double door entry into the huge master suite complete with a fully renovated master bathroom. 3 more bedrooms and another updated full bath finish off the upstairs. Fresh paint and 5-piece moulding throughout. Private and fenced yard complete with a shed, a playhouse, and a gorgeous firepit. Located just across the street from the neighborhood pool! MGSD schools. More photos coming soon.
Location
State NC
County Iredell
Zoning R3
Interior
Interior Features Built-in Features, Garden Tub, Kitchen Island, Open Floorplan
Heating Forced Air, Natural Gas
Cooling Central Air
Flooring Carpet, Tile, Wood
Fireplaces Type Fire Pit, Gas Vented, Great Room
Fireplace true
Appliance Dishwasher, Double Oven, Gas Water Heater
Exterior
Exterior Feature Fire Pit
Garage Spaces 2.0
Fence Fenced
Community Features Outdoor Pool, Picnic Area, Sidewalks
Roof Type Shingle
Parking Type Attached Garage, Garage Faces Side
Garage true
Building
Lot Description Level, Private, Wooded
Foundation Crawl Space
Sewer Public Sewer
Water City
Architectural Style Transitional
Level or Stories Two
Structure Type Vinyl
New Construction false
Construction Status Completed
Schools
Elementary Schools Rocky River
Middle Schools Mooresville
High Schools Mooresville
Others
HOA Name CSI Management
Senior Community false
Acceptable Financing Cash, Conventional, FHA, VA Loan
Listing Terms Cash, Conventional, FHA, VA Loan
Special Listing Condition None
Read Less Info
Want to know what your home might be worth? Contact us for a FREE valuation!

Our team is ready to help you sell your home for the highest possible price ASAP
© 2024 Listings courtesy of Canopy MLS as distributed by MLS GRID. All Rights Reserved.
Bought with Brelin Menard • Keller Williams Mooresville

Helping make real estate simple, fun and stress-free!







