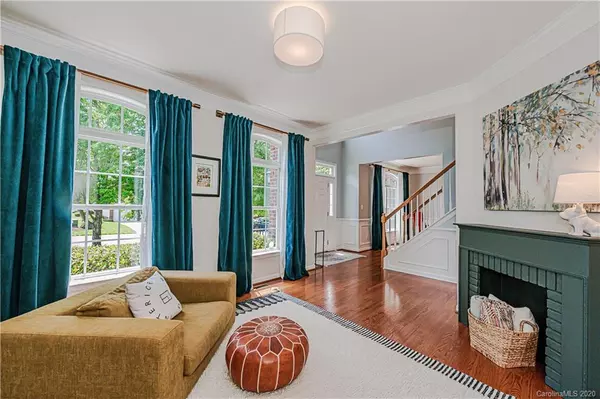$400,000
$390,000
2.6%For more information regarding the value of a property, please contact us for a free consultation.
5 Beds
3 Baths
3,044 SqFt
SOLD DATE : 06/05/2020
Key Details
Sold Price $400,000
Property Type Single Family Home
Sub Type Single Family Residence
Listing Status Sold
Purchase Type For Sale
Square Footage 3,044 sqft
Price per Sqft $131
Subdivision Waterstone
MLS Listing ID 3617137
Sold Date 06/05/20
Style Traditional
Bedrooms 5
Full Baths 2
Half Baths 1
HOA Fees $63/qua
HOA Y/N 1
Year Built 2003
Lot Size 0.320 Acres
Acres 0.32
Lot Dimensions 79X111X105X22X22X116
Property Description
This home sits on a prime cul-de-sac location & is easily one of the best lots in the neighborhood! The open floor plan is perfect for entertaining guests! Separate Dining Room plus a den/library with built-ins greet you at the entrance of the home & site-finished hardwoods will surely impress. On the back of the home you'll find an extensive all season room with a dome shaped heightened ceiling that will capture your attention! This room leads to your outdoor living space with a hard-to-find private backyard oasis, extended paver patio & lounge area. B/R on Main Level can also be used for office space. Upstairs you'll find a large Bonus Room/Bedroom, spacious master suite & 3 additional bedrooms! The home features plantation shutters, crown moulding, central vac, dual staircases, in-ground irrigation & fenced yard. Over 0.30 acres of level lot privacy, yet located close to shopping, interstate and Uptown Charlotte. Community Amenities, low property taxes and Fort Mill Schools!
Location
State SC
County York
Interior
Interior Features Attic Stairs Pulldown, Garden Tub, Kitchen Island, Open Floorplan, Pantry, Walk-In Closet(s), Window Treatments
Heating Central, Gas Hot Air Furnace
Flooring Carpet, Tile, Wood
Fireplaces Type Family Room, Gas Log
Fireplace true
Appliance Ceiling Fan(s), Dishwasher, Electric Range, Plumbed For Ice Maker, Microwave, Natural Gas, Security System
Exterior
Exterior Feature Fence, In-Ground Irrigation
Community Features Outdoor Pool, Playground, Sidewalks, Street Lights
Parking Type Attached Garage, Garage - 2 Car
Building
Lot Description Cul-De-Sac, Level, Private
Building Description Brick Partial,Vinyl Siding, 2 Story
Foundation Crawl Space
Sewer County Sewer
Water County Water
Architectural Style Traditional
Structure Type Brick Partial,Vinyl Siding
New Construction false
Schools
Elementary Schools Gold Hill
Middle Schools Pleasant Knoll
High Schools Fort Mill
Others
HOA Name CEDAR MGMT
Acceptable Financing Cash, Conventional, VA Loan
Listing Terms Cash, Conventional, VA Loan
Special Listing Condition Relocation
Read Less Info
Want to know what your home might be worth? Contact us for a FREE valuation!

Our team is ready to help you sell your home for the highest possible price ASAP
© 2024 Listings courtesy of Canopy MLS as distributed by MLS GRID. All Rights Reserved.
Bought with Jim Shields • Wilkinson ERA Real Estate

Helping make real estate simple, fun and stress-free!







