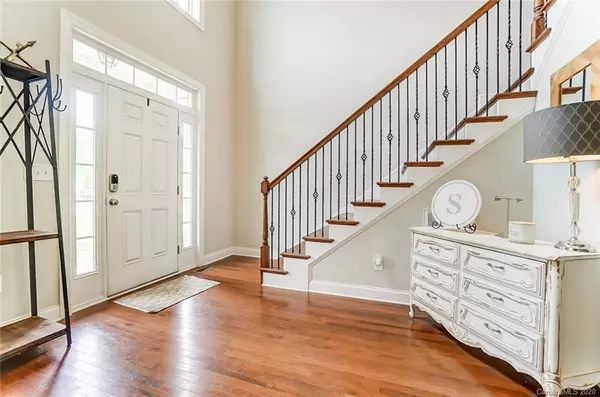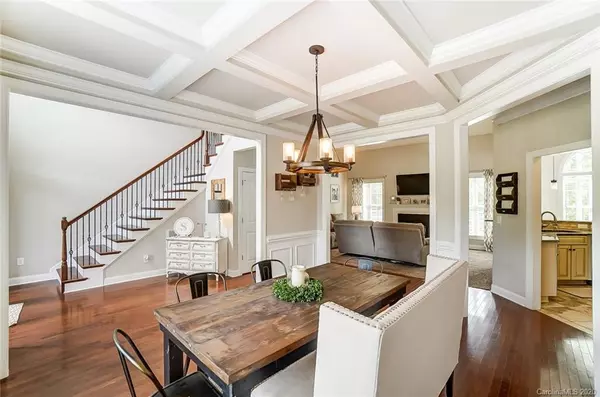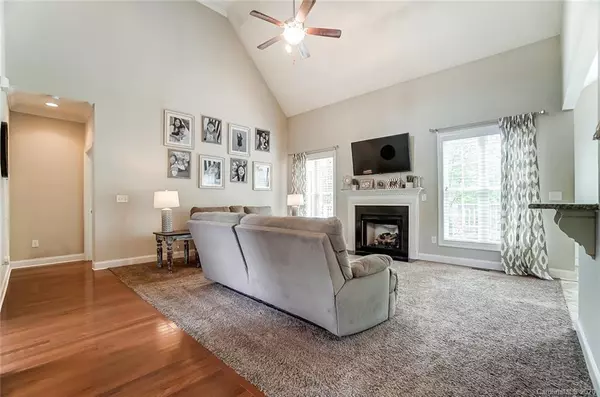$379,000
$369,000
2.7%For more information regarding the value of a property, please contact us for a free consultation.
5 Beds
3 Baths
2,945 SqFt
SOLD DATE : 05/27/2020
Key Details
Sold Price $379,000
Property Type Single Family Home
Sub Type Single Family Residence
Listing Status Sold
Purchase Type For Sale
Square Footage 2,945 sqft
Price per Sqft $128
Subdivision Cramer Woods
MLS Listing ID 3613224
Sold Date 05/27/20
Style Transitional
Bedrooms 5
Full Baths 3
HOA Fees $10/qua
HOA Y/N 1
Year Built 2015
Lot Size 0.520 Acres
Acres 0.52
Lot Dimensions per plat
Property Description
Don't miss this gorgeous home with high-end upgrades! This beautiful home has 5 bedrooms and 3 bathrooms. Large master suite is downstairs with ensuite master bath featuring an enlarged shower with body sprays. The downstairs also has an additional bedroom and full bath located on the opposite end of the house - perfect for visiting guests! Remaining bedrooms are located upstairs along with the 5th bedroom that could be used as a bonus room. Open floor plan is perfect for entertaining! Large backyard is partially fenced to allow for pets to run separately while you enjoy the rest of the yard. Walkway from the back deck leads to the custom built firepit with accent lighting for evening smores! In-ground irrigation, landscape lighting, high-end plumbing fixtures and a Rinnai recirculating hot water system are just a few of the luxury amenities this home offers!
Location
State NC
County Gaston
Interior
Interior Features Attic Finished, Breakfast Bar, Open Floorplan, Pantry
Heating Central, Gas Hot Air Furnace, Multizone A/C, Zoned
Flooring Carpet, Tile, Wood
Fireplaces Type Gas Log, Great Room
Fireplace true
Appliance Ceiling Fan(s), Dishwasher, Disposal, Gas Range, Plumbed For Ice Maker, Microwave
Exterior
Exterior Feature Fence, Fire Pit, In-Ground Irrigation
Community Features Street Lights
Waterfront Description None
Roof Type Shingle
Parking Type Attached Garage, Driveway, Garage - 2 Car, Garage Door Opener
Building
Lot Description Cul-De-Sac
Building Description Brick, 2 Story
Foundation Crawl Space
Sewer Public Sewer
Water Public
Architectural Style Transitional
Structure Type Brick
New Construction false
Schools
Elementary Schools New Hope
Middle Schools Cramerton
High Schools South Point (Nc)
Others
HOA Name Property Matters Realty
Acceptable Financing Cash, Conventional, FHA, VA Loan
Listing Terms Cash, Conventional, FHA, VA Loan
Special Listing Condition None
Read Less Info
Want to know what your home might be worth? Contact us for a FREE valuation!

Our team is ready to help you sell your home for the highest possible price ASAP
© 2024 Listings courtesy of Canopy MLS as distributed by MLS GRID. All Rights Reserved.
Bought with Leslie Helms • RE/MAX LEGACY

Helping make real estate simple, fun and stress-free!







