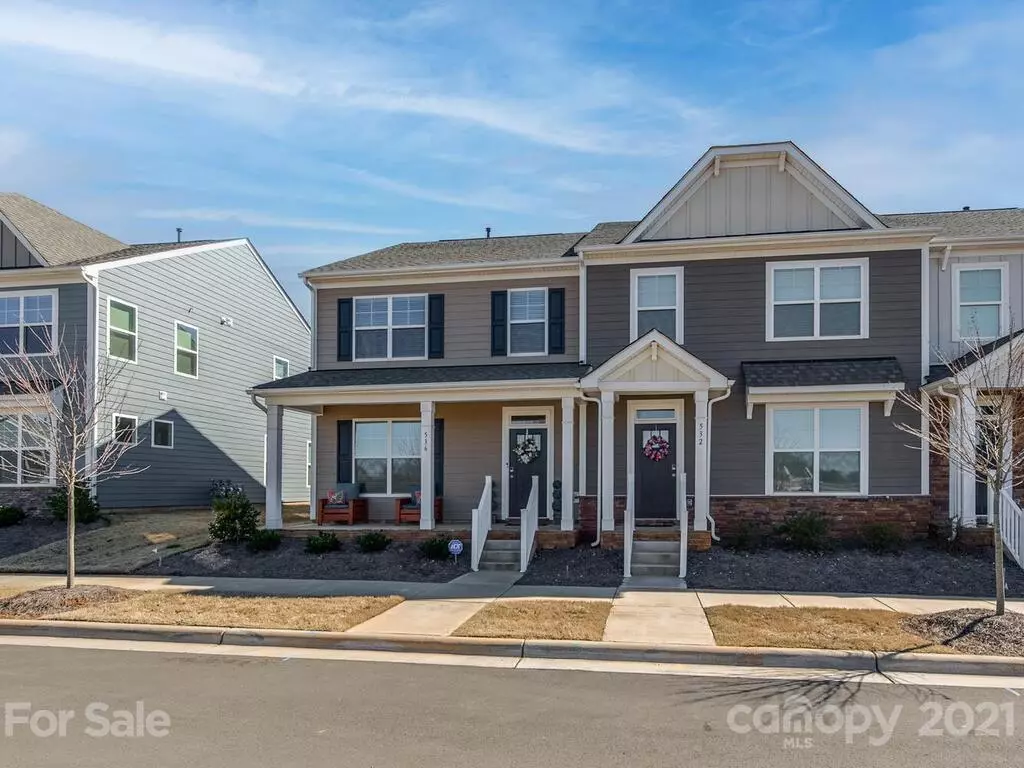$300,000
$290,000
3.4%For more information regarding the value of a property, please contact us for a free consultation.
3 Beds
3 Baths
1,644 SqFt
SOLD DATE : 04/09/2021
Key Details
Sold Price $300,000
Property Type Townhouse
Sub Type Townhouse
Listing Status Sold
Purchase Type For Sale
Square Footage 1,644 sqft
Price per Sqft $182
Subdivision Laurel Walk
MLS Listing ID 3711955
Sold Date 04/09/21
Style Transitional
Bedrooms 3
Full Baths 2
Half Baths 1
HOA Fees $146/mo
HOA Y/N 1
Year Built 2019
Lot Size 2,178 Sqft
Acres 0.05
Lot Dimensions 23.8x92.9x23.8x92.7
Property Description
Complete & ready to move-in! This beautiful 3 bedroom townhouse is ready for its next owner. Relaxing rocking chair front porch attracts you up the front door & inside is a beautiful foyer with extensive moldings. Just off the entry French doors open to a wonderful flex space with extensive moldings: current owner uses it as an office but has tons of options for uses. Open & bright great room is perfect for entertaining! Large Cook's kitchen with Huge, Eat-at Center Island, quartz countertops, stone grey cabinets, gas stove, SS appliances, & more. Upstairs is the luxurious master bedroom with big walk-in closet & ensuite bath. Bath features double vanity, tile floors & spacious walk-in shower with semi-frameless glass door. Additionally upstairs, you will find 2 secondary bedrooms & hall bath. Detached 1-car garage with 2nd dedicated parking spot. Smart home features! Close to shopping, restaurants & quaint downtown Belmont.
Location
State NC
County Gaston
Building/Complex Name Laurel Walk
Interior
Interior Features Attic Stairs Pulldown, Cable Available, Kitchen Island, Open Floorplan, Walk-In Closet(s), Walk-In Pantry
Heating Central, Gas Hot Air Furnace
Flooring Carpet, Hardwood, Vinyl
Fireplace false
Appliance Cable Prewire, CO Detector, Dishwasher, Disposal, Electric Oven, Gas Range, Microwave
Exterior
Roof Type Shingle
Parking Type Back Load Garage, Detached, Garage - 1 Car
Building
Lot Description End Unit
Building Description Fiber Cement, 2 Story
Foundation Slab
Builder Name Eastwood
Sewer Public Sewer
Water Public
Architectural Style Transitional
Structure Type Fiber Cement
New Construction false
Schools
Elementary Schools Unspecified
Middle Schools Unspecified
High Schools Unspecified
Others
HOA Name Superior
Special Listing Condition Relocation
Read Less Info
Want to know what your home might be worth? Contact us for a FREE valuation!

Our team is ready to help you sell your home for the highest possible price ASAP
© 2024 Listings courtesy of Canopy MLS as distributed by MLS GRID. All Rights Reserved.
Bought with Bala Sure • RE/MAX Executive

Helping make real estate simple, fun and stress-free!







