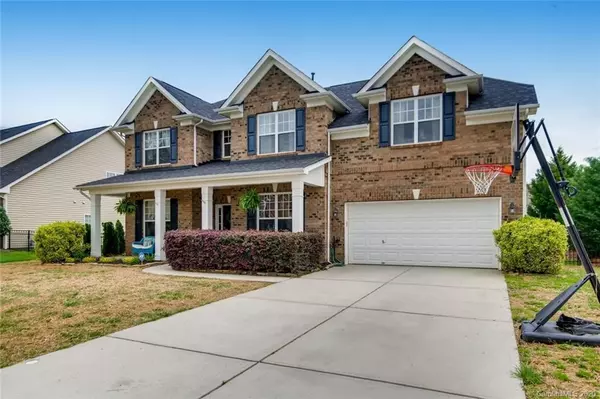$329,000
$329,000
For more information regarding the value of a property, please contact us for a free consultation.
5 Beds
3 Baths
3,323 SqFt
SOLD DATE : 06/10/2020
Key Details
Sold Price $329,000
Property Type Single Family Home
Sub Type Single Family Residence
Listing Status Sold
Purchase Type For Sale
Square Footage 3,323 sqft
Price per Sqft $99
Subdivision Taylor Glenn
MLS Listing ID 3608919
Sold Date 06/10/20
Style Colonial
Bedrooms 5
Full Baths 3
HOA Fees $58/ann
HOA Y/N 1
Year Built 2007
Lot Size 9,496 Sqft
Acres 0.218
Lot Dimensions 85x112x85x111
Property Description
Welcome home to the Summit of Taylor Glenn. This five bedroom three full bath home has over 3300 square feet of living space. The well appointed kitchen has upgraded cabinets and stainless appliances. The sun room opens up to a patio and fenced rear yard perfect for entertaining. Downstairs also includes a first floor bedroom and an office with french doors. Upstairs you have four spacious bedrooms and a bonus room that could be used as a sixth bedroom if needed. The master bedroom has a sitting area, large walk in closet and bathroom with tub and shower. The owner has updated this home- new roof (2018), new carpet (2020), new wood laminate floors (2019), new tile in the bathrooms and neutral painting just completed. Put this home on your must see list, you will be glad you did.
Location
State NC
County Union
Interior
Interior Features Attic Stairs Fixed, Garden Tub, Kitchen Island, Pantry, Tray Ceiling, Walk-In Closet(s), Walk-In Pantry, Window Treatments
Heating Central
Flooring Carpet, Laminate, Tile, Vinyl
Fireplaces Type Great Room
Fireplace true
Appliance Ceiling Fan(s), Dishwasher, Disposal, Dryer, Electric Range, Refrigerator, Washer
Exterior
Exterior Feature Fence, In-Ground Irrigation
Community Features Clubhouse, Fitness Center, Outdoor Pool, Playground, Pond, Sidewalks, Street Lights, Tennis Court(s)
Roof Type Shingle
Parking Type Garage - 2 Car, Garage Door Opener, Parking Space - 4+
Building
Building Description Brick Partial,Vinyl Siding, 2 Story
Foundation Slab
Builder Name Bonterra Builders
Sewer County Sewer
Water County Water
Architectural Style Colonial
Structure Type Brick Partial,Vinyl Siding
New Construction false
Schools
Elementary Schools Sun Valley
Middle Schools Sun Valley
High Schools Sun Valley
Others
HOA Name Braesael Management
Acceptable Financing Cash, Conventional, FHA, VA Loan
Listing Terms Cash, Conventional, FHA, VA Loan
Special Listing Condition None
Read Less Info
Want to know what your home might be worth? Contact us for a FREE valuation!

Our team is ready to help you sell your home for the highest possible price ASAP
© 2024 Listings courtesy of Canopy MLS as distributed by MLS GRID. All Rights Reserved.
Bought with Juan C Zuniga • Prestige Brokers Real Estate

Helping make real estate simple, fun and stress-free!







