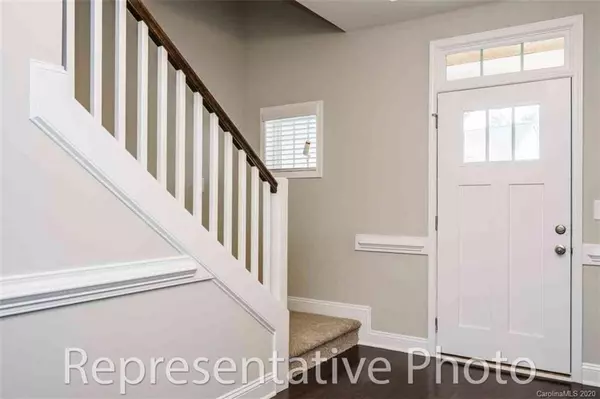$361,910
$354,128
2.2%For more information regarding the value of a property, please contact us for a free consultation.
4 Beds
3 Baths
2,699 SqFt
SOLD DATE : 11/09/2020
Key Details
Sold Price $361,910
Property Type Single Family Home
Sub Type Single Family Residence
Listing Status Sold
Purchase Type For Sale
Square Footage 2,699 sqft
Price per Sqft $134
Subdivision Stoneridge Lakes
MLS Listing ID 3608959
Sold Date 11/09/20
Style Ranch
Bedrooms 4
Full Baths 3
HOA Fees $20/ann
HOA Y/N 1
Year Built 2020
Lot Size 0.360 Acres
Acres 0.36
Property Description
This 1.5 Story Ranch home boasts 4 bedrooms and 3 bathrooms with an attached 3 car garage and 2 covered porches. The entrance opens to an elegant foyer with a tray ceiling guiding you into the open family room. The designer gourmet kitchen is equipped with a walk-in pantry, eat-at-island and separate laundry room. The rest of the main floor living consists of the master suite, two additional bedrooms that share a full bathroom. Upstairs has a rec room and additional bedroom with full bathroom.
Location
State SC
County York
Interior
Interior Features Attic Stairs Pulldown, Cable Available, Garden Tub, Kitchen Island, Open Floorplan, Pantry, Vaulted Ceiling, Walk-In Closet(s), Walk-In Pantry
Heating Central, Multizone A/C, Zoned
Flooring Carpet, Laminate, Tile
Fireplaces Type Family Room
Fireplace true
Appliance Ceiling Fan(s), CO Detector, Gas Cooktop, Dishwasher, Disposal, Double Oven, Electric Dryer Hookup, Plumbed For Ice Maker, Microwave, Network Ready, Wall Oven
Exterior
Roof Type Shingle
Parking Type Attached Garage, Garage - 3 Car, Garage Door Opener, Keypad Entry
Building
Building Description Brick,Vinyl Siding, 1.5 Story
Foundation Slab
Builder Name H&H Homes
Sewer Public Sewer
Water Public
Architectural Style Ranch
Structure Type Brick,Vinyl Siding
New Construction true
Schools
Elementary Schools Finley Road
Middle Schools Saluda Trail
High Schools South Pointe (Sc)
Others
Special Listing Condition None
Read Less Info
Want to know what your home might be worth? Contact us for a FREE valuation!

Our team is ready to help you sell your home for the highest possible price ASAP
© 2024 Listings courtesy of Canopy MLS as distributed by MLS GRID. All Rights Reserved.
Bought with Non Member • MLS Administration

Helping make real estate simple, fun and stress-free!







