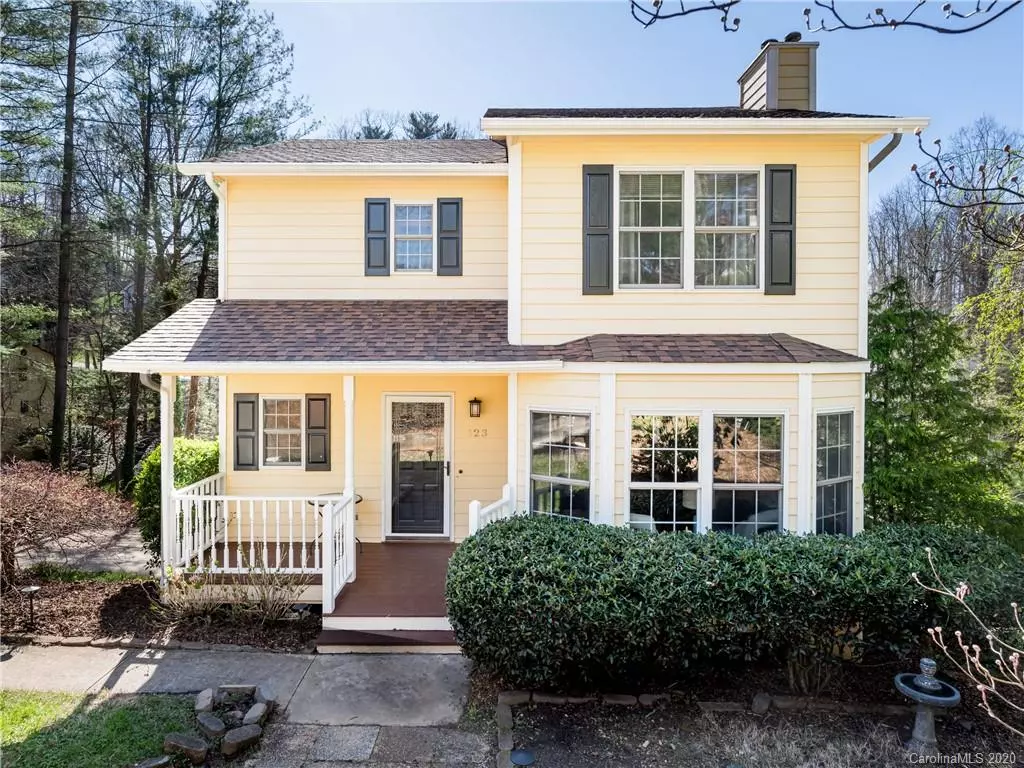$305,900
$315,000
2.9%For more information regarding the value of a property, please contact us for a free consultation.
4 Beds
4 Baths
2,351 SqFt
SOLD DATE : 05/20/2020
Key Details
Sold Price $305,900
Property Type Single Family Home
Sub Type Single Family Residence
Listing Status Sold
Purchase Type For Sale
Square Footage 2,351 sqft
Price per Sqft $130
Subdivision Forest Lake
MLS Listing ID 3606794
Sold Date 05/20/20
Style Traditional
Bedrooms 4
Full Baths 3
Half Baths 1
HOA Fees $21/ann
HOA Y/N 1
Year Built 1993
Lot Size 9,583 Sqft
Acres 0.22
Property Description
This adorable home is ready for new owners with fresh paint inside and out, recently replaced HVAC, H2O heater and fresh landscaping. Located in the convenient Forest Lake community provides easy access to downtown, Biltmore Village, the Blue Ridge Parkway and Mountains-to-Sea Trail, and all of South Asheville's amenities! This spacious 4 bedroom, 3.5 bath home has an easy flow with finished lower level that can be used as a guest suite w/ full bath (not a full closet), bonus room, or an office with an outside entrance. Upper level has Master suite and 2 sun-filled, large bedrooms. The main level family room, kitchen and dining area open to large enclosed sunroom and deck — perfect for grilling, relaxing & bringing the outdoors inside! Its partially fenced in back yard adjoins community common space & a quiet creek for privacy & outdoor fun. Just a short distance from this home is the community lake w/ picnic areas & connector trails that make this home & location even more desirable!
Location
State NC
County Buncombe
Interior
Interior Features Breakfast Bar, Cable Available, Garage Shop, Walk-In Closet(s)
Heating Central, Gas Hot Air Furnace, Heat Pump, Heat Pump, Multizone A/C, Zoned
Flooring Bamboo, Carpet, Tile, Laminate, Tile
Fireplaces Type Family Room, Vented
Fireplace true
Appliance Cable Prewire, Ceiling Fan(s), Dishwasher, Disposal, Dryer, Electric Oven, Electric Range, Microwave, Natural Gas, Refrigerator, Washer
Exterior
Exterior Feature Fence, Workshop
Community Features Lake, Picnic Area, Walking Trails
Roof Type Shingle
Parking Type Attached Garage, Driveway, Garage - 2 Car, Garage Door Opener, Side Load Garage
Building
Lot Description Lake Access, Sloped, Creek/Stream, Wooded, Wooded
Building Description Hardboard Siding, 2 Story/Basement
Foundation Basement Inside Entrance, Basement Outside Entrance, Basement Partially Finished
Sewer Public Sewer
Water Public
Architectural Style Traditional
Structure Type Hardboard Siding
New Construction false
Schools
Elementary Schools Estes/Koontz
Middle Schools Valley Springs
High Schools T.C. Roberson
Others
HOA Name Kenneth Wyatt
Acceptable Financing Cash, Conventional
Listing Terms Cash, Conventional
Special Listing Condition None
Read Less Info
Want to know what your home might be worth? Contact us for a FREE valuation!

Our team is ready to help you sell your home for the highest possible price ASAP
© 2024 Listings courtesy of Canopy MLS as distributed by MLS GRID. All Rights Reserved.
Bought with LeAnn Bound • Mosaic Community Lifestyle Realty

Helping make real estate simple, fun and stress-free!







