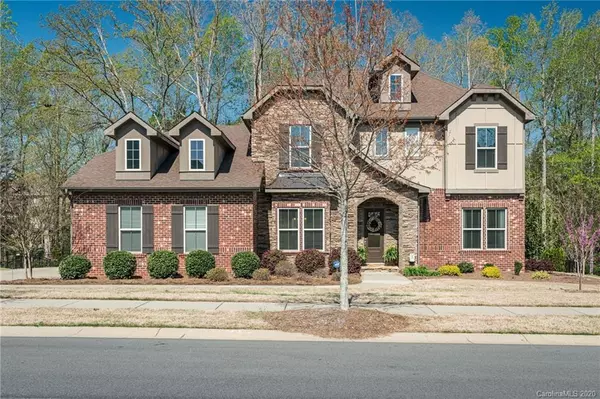$580,000
$595,000
2.5%For more information regarding the value of a property, please contact us for a free consultation.
6 Beds
4 Baths
4,303 SqFt
SOLD DATE : 06/15/2020
Key Details
Sold Price $580,000
Property Type Single Family Home
Sub Type Single Family Residence
Listing Status Sold
Purchase Type For Sale
Square Footage 4,303 sqft
Price per Sqft $134
Subdivision Cureton
MLS Listing ID 3607949
Sold Date 06/15/20
Style Transitional
Bedrooms 6
Full Baths 4
HOA Fees $31
HOA Y/N 1
Abv Grd Liv Area 4,303
Year Built 2014
Lot Size 0.590 Acres
Acres 0.59
Lot Dimensions 117x212x134x217
Property Description
What a gem! Gorgeous, move-in ready Energy Star home that sits on .58 acres with trees for privacy.
Feels like home as soon as you walk in! Master/ MBA & 2nd BDR/Bath on Main. Dedicated Office & Formal DR w/ Butler's Pantry! Entertain from the beautiful Gourmet Kitchen which opens to the Large Family Room w/ full Wall Stone Fireplace. Beautiful Dining area w/ decorative Barn Wood Accent Wall. Walk out to the oversized deck! Trees in back offer privacy! Fenced backyard. Upstairs boasts a huge bonus room w/ another decoratived Barn Wood Accent Wall. Lots of fun can be had here! 4 more beds & 2 full baths upstairs. Escape to the cute computer niche/reading nook. Extra's includes updated Canned Lighting, Extended Deck & Decorative Concrete, New Tankless Water Heater, Custom Pantry, Ring Camera System & Direct TV ready. Newer Upgraded Carpet & Padding in all bedrooms & bonus! Sought after schools! Walk to restaurants & stores. Check out the walk thru video!
Location
State NC
County Union
Zoning ANS
Rooms
Main Level Bedrooms 2
Interior
Interior Features Attic Stairs Pulldown, Built-in Features, Cable Prewire, Kitchen Island, Open Floorplan, Tray Ceiling(s), Walk-In Closet(s), Walk-In Pantry
Heating Central, Natural Gas, Zoned
Cooling Ceiling Fan(s), Zoned
Flooring Carpet, Hardwood, Tile
Fireplaces Type Family Room
Fireplace true
Appliance Dishwasher, Disposal, Double Oven, Exhaust Fan, Gas Cooktop, Gas Water Heater, Microwave
Exterior
Garage Spaces 3.0
Fence Fenced
Community Features Clubhouse, Fitness Center, Outdoor Pool, Playground, Pond, Recreation Area, Sidewalks, Street Lights, Walking Trails
Utilities Available Cable Available
Parking Type Driveway, Attached Garage, Garage Door Opener, Garage Faces Side, Parking Space(s)
Garage true
Building
Lot Description Wooded
Foundation Slab
Builder Name Meritage
Sewer County Sewer
Water County Water
Architectural Style Transitional
Level or Stories Two
Structure Type Brick Full,Brick Partial,Fiber Cement,Hardboard Siding,Stone
New Construction false
Schools
Elementary Schools Kensington
Middle Schools Cuthbertson
High Schools Cuthbertson
Others
HOA Name Cedar
Acceptable Financing Cash, Conventional, VA Loan
Listing Terms Cash, Conventional, VA Loan
Special Listing Condition None
Read Less Info
Want to know what your home might be worth? Contact us for a FREE valuation!

Our team is ready to help you sell your home for the highest possible price ASAP
© 2024 Listings courtesy of Canopy MLS as distributed by MLS GRID. All Rights Reserved.
Bought with Beth Gionis • ProStead Realty

Helping make real estate simple, fun and stress-free!







