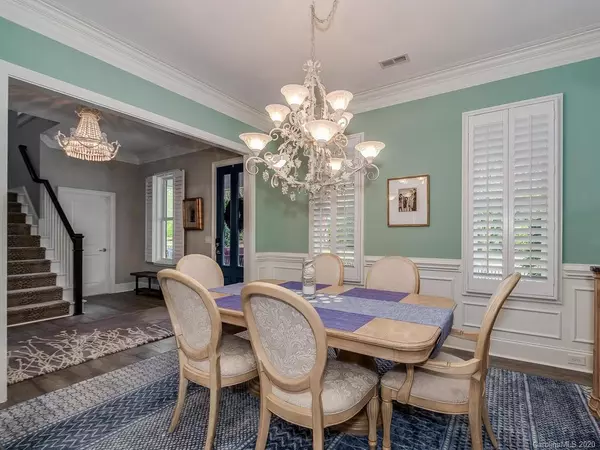$540,000
$544,500
0.8%For more information regarding the value of a property, please contact us for a free consultation.
4 Beds
4 Baths
2,922 SqFt
SOLD DATE : 06/19/2020
Key Details
Sold Price $540,000
Property Type Single Family Home
Sub Type Single Family Residence
Listing Status Sold
Purchase Type For Sale
Square Footage 2,922 sqft
Price per Sqft $184
Subdivision Ardrey Commons
MLS Listing ID 3606868
Sold Date 06/19/20
Style Transitional
Bedrooms 4
Full Baths 3
Half Baths 1
HOA Fees $236/mo
HOA Y/N 1
Year Built 2011
Lot Size 5,314 Sqft
Acres 0.122
Lot Dimensions 50x104x50x108
Property Description
Lovely Updated Charleston Style Transitional Home with Covered Rocking Chair Front Porch, Mature Landscaping and Fenced Yard – Gorgeous! Kitchen Features White Cabinetry, Oversized Center Island with Breakfast Bar, Granite Countertops, Subway Tile Backsplash and Updated Stainless Steel Appliances – Open to Great Room and Sunroom. Fresh Interior Painting, New Main Level Wood Flooring (2019), 10 Foot Ceilings Downstairs, Upgraded Lighting. Master Bedroom on Main Level with His/Her Walk-in Closets, Fabulous Bath with Raised Double Vanity, Oversized Shower and Garden Tub. Upstairs Features Open Loft, Three Bedrooms, Two Full Baths and Excellent Walk-In Storage. Pride of Ownership Throughout. Don’t Miss This Special Home Conveniently Located to Excellent Shopping and Restaurants. NOTE: Lawn Maintenance Included in HOA Dues – Relax and Enjoy!
Location
State NC
County Mecklenburg
Interior
Interior Features Attic Other, Breakfast Bar, Garden Tub, Kitchen Island, Open Floorplan, Walk-In Closet(s)
Heating Central, Gas Hot Air Furnace, Multizone A/C, Zoned
Flooring Carpet, Tile, Wood
Fireplaces Type Gas Log, Great Room
Fireplace true
Appliance Cable Prewire, Ceiling Fan(s), Central Vacuum, CO Detector, Convection Oven, Electric Cooktop, Dishwasher, Disposal, Electric Dryer Hookup, Plumbed For Ice Maker, Microwave, Self Cleaning Oven
Exterior
Exterior Feature Fence, Lawn Maintenance
Community Features Outdoor Pool, Recreation Area, Sidewalks, Street Lights
Roof Type Shingle
Parking Type Back Load Garage, Garage - 2 Car, Garage Door Opener, Keypad Entry
Building
Lot Description Level
Building Description Fiber Cement, 2 Story
Foundation Slab
Builder Name Cunnane
Sewer Public Sewer
Water Public
Architectural Style Transitional
Structure Type Fiber Cement
New Construction false
Schools
Elementary Schools Elon Park
Middle Schools Community House
High Schools Ardrey Kell
Others
HOA Name CSI Property Management
Acceptable Financing Cash, Conventional
Listing Terms Cash, Conventional
Special Listing Condition None
Read Less Info
Want to know what your home might be worth? Contact us for a FREE valuation!

Our team is ready to help you sell your home for the highest possible price ASAP
© 2024 Listings courtesy of Canopy MLS as distributed by MLS GRID. All Rights Reserved.
Bought with Beth Smith Shuey • Keller Williams South Park

Helping make real estate simple, fun and stress-free!







