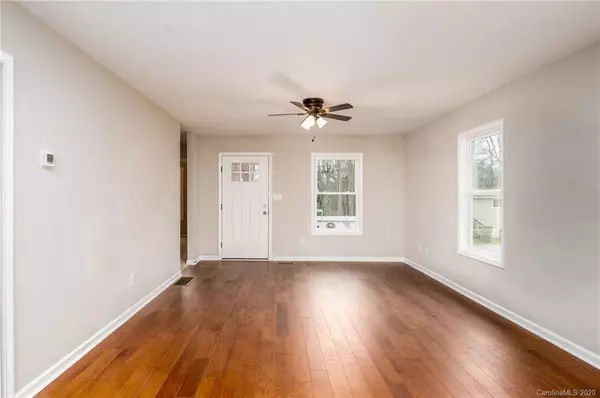$227,500
$224,900
1.2%For more information regarding the value of a property, please contact us for a free consultation.
3 Beds
2 Baths
1,060 SqFt
SOLD DATE : 05/05/2020
Key Details
Sold Price $227,500
Property Type Single Family Home
Sub Type Single Family Residence
Listing Status Sold
Purchase Type For Sale
Square Footage 1,060 sqft
Price per Sqft $214
Subdivision Sandhill Estates
MLS Listing ID 3604302
Sold Date 05/05/20
Style Bungalow
Bedrooms 3
Full Baths 2
Year Built 2020
Lot Size 7,405 Sqft
Acres 0.17
Lot Dimensions 150x75x150x75
Property Description
Incredible opportunity for a new construction home in 28806! This brand new 3 bedroom/2 bath home features an open floor plan concept with a split bedroom design. Great kitchen with a spacious pantry too - lots of room. You'll appreciate the walk in closets, double hung windows, and a beautifully spacious back yard great for kids and pets! Plenty of space for a garden there too. The house is built - now you make it HOME. Home conveys with all new kitchen appliances. Pre-finished hardwoods in the common areas with carpet in the bedrooms. The front covered porch has room for sitting and relaxing. Popular Haywood Rd is only about 10 mins and be in the heart of downtown in just a few minutes more. Convenient to I-40 and I-240, you are situated perfectly to take advantage of all that Asheville has to offer. Be the first to live in this new house - and see it before it is gone! Here is the drone video link (copy & paste) to see more: https://youtu.be/G7O09xJNKuo
Location
State NC
County Buncombe
Interior
Interior Features Attic Other, Open Floorplan, Pantry, Split Bedroom, Walk-In Closet(s)
Heating Central, Heat Pump, Heat Pump
Flooring Carpet, Hardwood, Vinyl
Fireplace false
Appliance Ceiling Fan(s), Dishwasher, Electric Oven, Electric Range, Microwave, Refrigerator
Exterior
Roof Type Shingle
Parking Type Driveway
Building
Lot Description Cleared
Building Description Vinyl Siding, 1 Story
Foundation Block, Crawl Space
Builder Name Oak and Ivy Builders
Sewer Public Sewer
Water Public
Architectural Style Bungalow
Structure Type Vinyl Siding
New Construction true
Schools
Elementary Schools Sand Hill-Venable/Enka
Middle Schools Enka
High Schools Enka
Others
Acceptable Financing Cash, Conventional, FHA, VA Loan
Listing Terms Cash, Conventional, FHA, VA Loan
Special Listing Condition None
Read Less Info
Want to know what your home might be worth? Contact us for a FREE valuation!

Our team is ready to help you sell your home for the highest possible price ASAP
© 2024 Listings courtesy of Canopy MLS as distributed by MLS GRID. All Rights Reserved.
Bought with Josh Mimken • Keller Williams Professionals

Helping make real estate simple, fun and stress-free!







