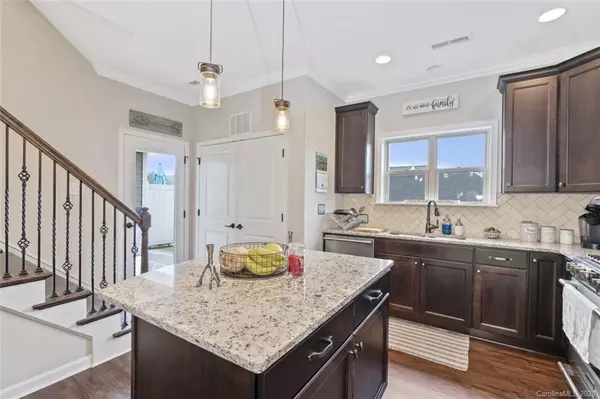$245,000
$249,500
1.8%For more information regarding the value of a property, please contact us for a free consultation.
3 Beds
3 Baths
1,750 SqFt
SOLD DATE : 06/15/2020
Key Details
Sold Price $245,000
Property Type Townhouse
Sub Type Townhouse
Listing Status Sold
Purchase Type For Sale
Square Footage 1,750 sqft
Price per Sqft $140
Subdivision Johnson Manor
MLS Listing ID 3604197
Sold Date 06/15/20
Style Traditional
Bedrooms 3
Full Baths 2
Half Baths 1
HOA Fees $185/mo
HOA Y/N 1
Year Built 2017
Lot Size 3,615 Sqft
Acres 0.083
Lot Dimensions 34x106x34x106
Property Description
You are going to love this beautiful, well maintained, move-in ready town home w/ over $40K in upgrades. Main level includes spacious family room, dining area that opens up to upgraded kitchen w/ 42” cabinets & granite countertops. Perfect entertaining home w/ upgraded flooring throughout & Stainmaster carpet in the bedrooms. Home has crown molding, beautiful wooden staircase & wrought iron railing. Main level master w/ recessed lighting, walk-in closet, dual sinks & frameless glass shower is perfect for relaxing after a long day at work. Upstairs you will find 2 bedrooms, full bath & a large bonus room perfect for you to create an oasis.
Enjoy your covered rear porch while relaxing with your morning coffee. This quiet community has a beautiful clubhouse with fitness center, full kitchen, conference room, outdoor seating & grill; where you can host your own private party. There is also a community garden & walking trail. Come see for yourself what Johnson Manor has to offer.
Location
State NC
County Iredell
Building/Complex Name Johnson Manor
Interior
Interior Features Kitchen Island, Open Floorplan, Pantry, Tray Ceiling, Walk-In Closet(s)
Heating Central, Gas Hot Air Furnace
Flooring Carpet, Tile, Vinyl, Wood
Fireplaces Type Family Room, Gas Log
Fireplace true
Appliance Ceiling Fan(s), Gas Cooktop, Dishwasher, Disposal, Exhaust Hood, ENERGY STAR Qualified Dryer, Gas Range, Microwave, Refrigerator
Exterior
Exterior Feature In-Ground Irrigation, Lawn Maintenance
Community Features Clubhouse, Dog Park, Fitness Center, Picnic Area, Sidewalks, Street Lights, Walking Trails, Other
Roof Type Shingle
Parking Type Attached Garage, Garage - 2 Car, Garage Door Opener
Building
Lot Description End Unit, Level
Building Description Cedar,Fiber Cement,Hardboard Siding,Stone Veneer, 2 Story
Foundation Slab
Sewer Public Sewer
Water Public
Architectural Style Traditional
Structure Type Cedar,Fiber Cement,Hardboard Siding,Stone Veneer
New Construction false
Schools
Elementary Schools Rocky River
Middle Schools Mooresville
High Schools Mooresville
Others
HOA Name Mainstreet Management
Acceptable Financing Cash, Conventional, FHA
Listing Terms Cash, Conventional, FHA
Special Listing Condition None
Read Less Info
Want to know what your home might be worth? Contact us for a FREE valuation!

Our team is ready to help you sell your home for the highest possible price ASAP
© 2024 Listings courtesy of Canopy MLS as distributed by MLS GRID. All Rights Reserved.
Bought with Allyson Burns • Allen Tate Mooresville/Lake Norman

Helping make real estate simple, fun and stress-free!







