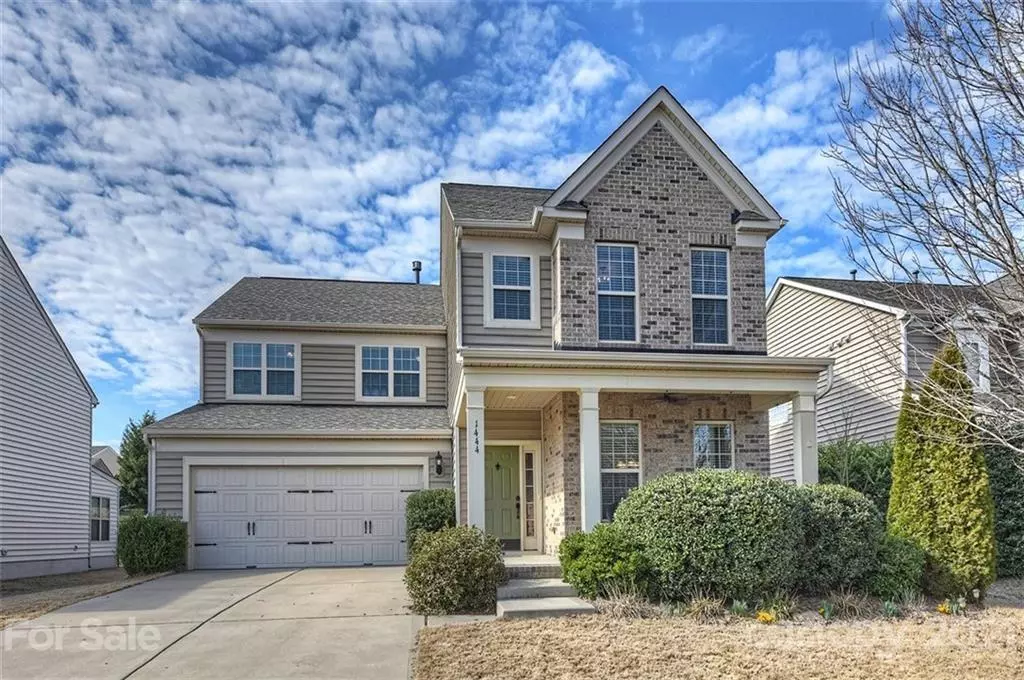$375,000
$375,000
For more information regarding the value of a property, please contact us for a free consultation.
4 Beds
3 Baths
2,677 SqFt
SOLD DATE : 03/15/2021
Key Details
Sold Price $375,000
Property Type Single Family Home
Sub Type Single Family Residence
Listing Status Sold
Purchase Type For Sale
Square Footage 2,677 sqft
Price per Sqft $140
Subdivision Millbridge
MLS Listing ID 3711654
Sold Date 03/15/21
Style Arts and Crafts
Bedrooms 4
Full Baths 2
Half Baths 1
HOA Fees $68/ann
HOA Y/N 1
Year Built 2012
Lot Size 9,757 Sqft
Acres 0.224
Property Description
Welcome to Millbridge in Waxhaw, NC! Four bedroom two & one half bath home features granite, stainless steel, gas range, butlers pantry w/glass cabinets, mud room with built in drop-zone, large laundry room, and formal dining room w/custom moldings. Upstairs features an open loft, generous sized bedrooms, master has tray ceiling with molding, spacious master bathroom w/split vanities. Enjoy the covered front porch and covered back porch w/extended deck & fenced in backyard. Amazing resort-style Millbridge amenities, pools, clubhouse, walking trails, fitness center, putting green, pond, playground, and so much more! Easy access to the Carolina Thread Trail. Convenient to shopping and dining in downtown Waxhaw and Indian Land! MULTIPLE OFFERS- ALL OFFERS DUE BY 8 PM ON 2/27 SELLER WILL MAKE DECISION BY NOON ON 2/28
Location
State NC
County Union
Interior
Interior Features Attic Stairs Pulldown, Garden Tub, Pantry, Tray Ceiling, Walk-In Closet(s)
Heating Central, Multizone A/C
Flooring Carpet, Hardwood, Tile
Fireplaces Type Family Room, Gas Log
Fireplace true
Appliance Gas Cooktop, Dishwasher, Disposal, Electric Dryer Hookup, Plumbed For Ice Maker, Microwave, Natural Gas, Self Cleaning Oven
Exterior
Exterior Feature Fence
Community Features Clubhouse, Fitness Center, Outdoor Pool, Playground, Pond, Recreation Area, Sidewalks, Street Lights, Walking Trails, Other
Parking Type Attached Garage, Garage - 2 Car, Parking Space - 2
Building
Building Description Vinyl Siding, 2 Story
Foundation Slab
Builder Name Pulte
Sewer County Sewer
Water County Water
Architectural Style Arts and Crafts
Structure Type Vinyl Siding
New Construction false
Schools
Elementary Schools Kensington
Middle Schools Cuthbertson
High Schools Cuthbertson
Others
HOA Name Hawthorne
Acceptable Financing Cash, Conventional, FHA
Listing Terms Cash, Conventional, FHA
Special Listing Condition None
Read Less Info
Want to know what your home might be worth? Contact us for a FREE valuation!

Our team is ready to help you sell your home for the highest possible price ASAP
© 2024 Listings courtesy of Canopy MLS as distributed by MLS GRID. All Rights Reserved.
Bought with Wendy Hou • Allison & Associates Realty

Helping make real estate simple, fun and stress-free!







