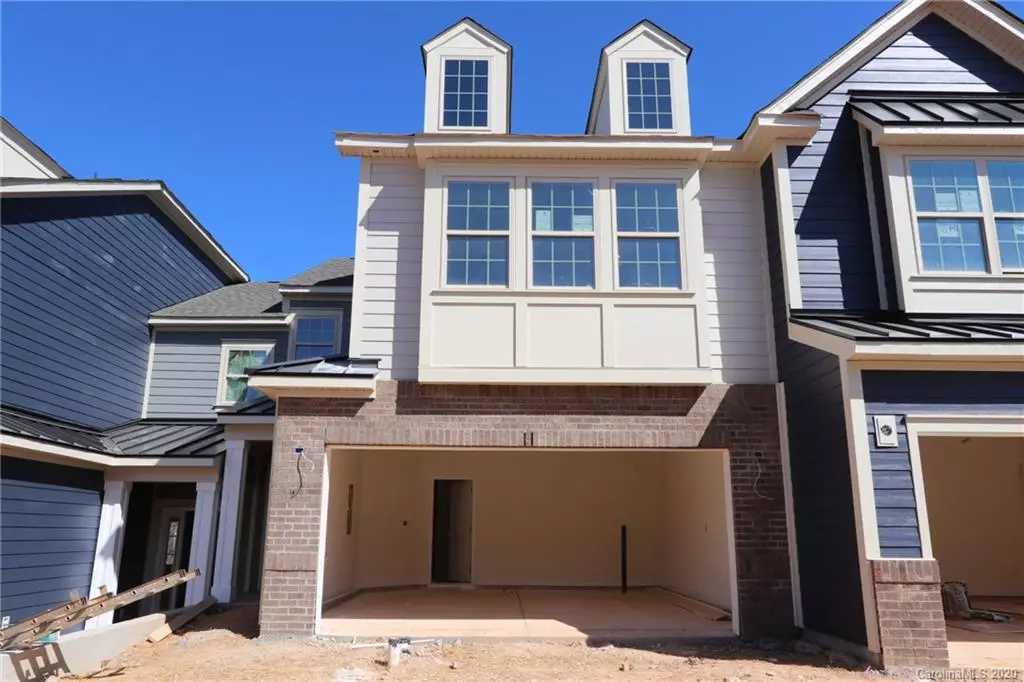$299,434
$299,434
For more information regarding the value of a property, please contact us for a free consultation.
3 Beds
3 Baths
1,859 SqFt
SOLD DATE : 05/28/2020
Key Details
Sold Price $299,434
Property Type Townhouse
Sub Type Townhouse
Listing Status Sold
Purchase Type For Sale
Square Footage 1,859 sqft
Price per Sqft $161
Subdivision Cameron Creek
MLS Listing ID 3604047
Sold Date 05/28/20
Style Arts and Crafts
Bedrooms 3
Full Baths 2
Half Baths 1
HOA Fees $185/mo
HOA Y/N 1
Year Built 2019
Lot Size 2,178 Sqft
Acres 0.05
Property Description
Homesite 301 – Wonderful and airy two-story townhome. This home has lots of windows and natural light. So many, that you will forget you are in a townhome. Large kitchen with lots of cabinets and counter space. A fantastic island with gorgeous pendant lights. The owner's bathroom is a deluxe dream; it has a deep garden tub and large shower. This home has hardwood flooring on the entire first floor, making cleaning and care easy. All bedrooms are on the same floor – upstairs. Lastly, this home backs up to trees... ahh...privacy! Cameron Creek is a great-planned community near everything you need and want. It is 5 minutes from the 77 entrance, making access to Charlotte convenient and easy.
Location
State SC
County York
Building/Complex Name Cameron Creek
Interior
Interior Features Kitchen Island, Open Floorplan, Pantry, Walk-In Closet(s)
Heating Central, Gas Hot Air Furnace, Multizone A/C, Zoned, Natural Gas
Flooring Carpet, Hardwood, Tile
Fireplace false
Appliance CO Detector, Cable Prewire, Disposal, Dishwasher, Electric Dryer Hookup, Exhaust Fan, Gas Range, Plumbed For Ice Maker, Microwave, Electric Oven
Exterior
Exterior Feature Lawn Maintenance, Wired Internet Available
Community Features Outdoor Pool, Recreation Area, Sidewalks, Street Lights
Roof Type Shingle
Parking Type Attached Garage, Garage - 2 Car, Garage Door Opener
Building
Lot Description Wooded
Building Description Brick Partial,Fiber Cement, 2 Story
Foundation Slab
Builder Name M/I Homes
Sewer Public Sewer
Water Public
Architectural Style Arts and Crafts
Structure Type Brick Partial,Fiber Cement
New Construction true
Schools
Elementary Schools Gold Hill
Middle Schools Gold Hill
High Schools Fort Mill
Others
HOA Name Kuester Management
Acceptable Financing Cash, Conventional, FHA, VA Loan
Listing Terms Cash, Conventional, FHA, VA Loan
Special Listing Condition None
Read Less Info
Want to know what your home might be worth? Contact us for a FREE valuation!

Our team is ready to help you sell your home for the highest possible price ASAP
© 2024 Listings courtesy of Canopy MLS as distributed by MLS GRID. All Rights Reserved.
Bought with Alan Beulah • M/I Homes

Helping make real estate simple, fun and stress-free!


