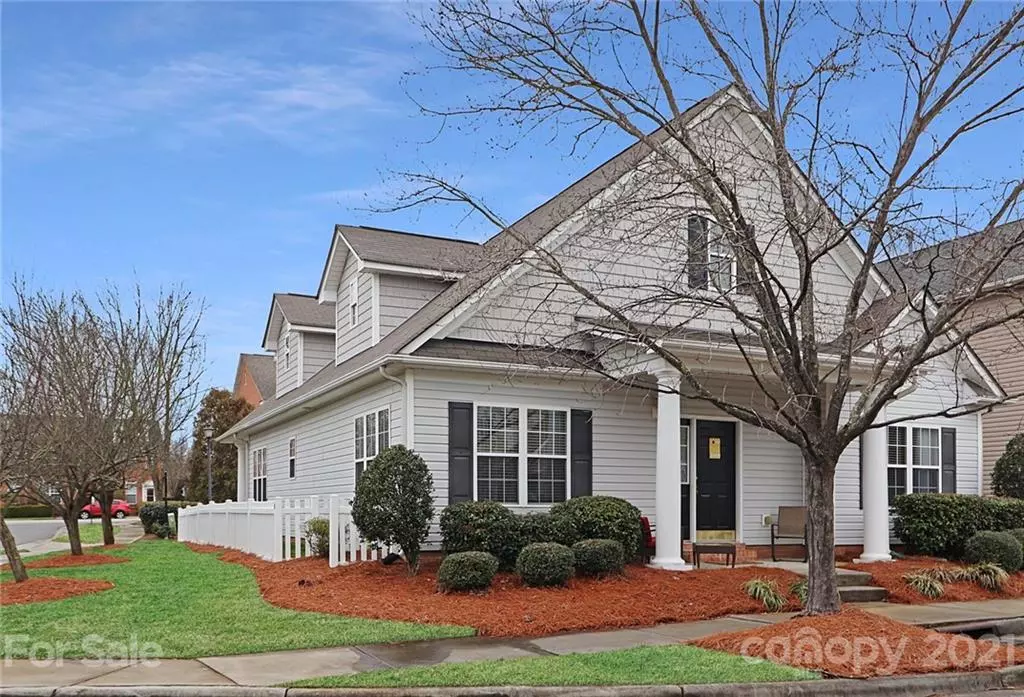$259,000
$249,000
4.0%For more information regarding the value of a property, please contact us for a free consultation.
2 Beds
2 Baths
1,389 SqFt
SOLD DATE : 03/15/2021
Key Details
Sold Price $259,000
Property Type Single Family Home
Sub Type Single Family Residence
Listing Status Sold
Purchase Type For Sale
Square Footage 1,389 sqft
Price per Sqft $186
Subdivision Lake Park
MLS Listing ID 3707385
Sold Date 03/15/21
Style Ranch
Bedrooms 2
Full Baths 2
HOA Fees $52/qua
HOA Y/N 1
Year Built 2003
Lot Size 3,484 Sqft
Acres 0.08
Lot Dimensions 50*65
Property Description
GRAB THIS ONE BEFORE SOMEONE ELSE DOES! This super-cute RANCH has a very livable floor plan with an open Kitchen/Dining/Family Room area, corner lot, fenced side yard, and front & back porches. The bedrooms are located to the front of the home, and there's a charming barn door that can close off the main living space when entertaining or watching tv (perfect when someone wants to sleep!). Kitchen has loads of counter & prep space, center island with seating and has been updated w/ SS appliances. Vaulted ceiling in the Family Rm gives a feeling of spaciousness & there's a gas fireplace for those chilly nights. Master is its own retreat w/ spa-like bath that includes soaking tub, sep shower, dual sink vanity & deep WIC. Handy utility sink in the Laundry. Everything is immaculate & ready to go! And the best part is you have the benefits of single family living, but you don't have to mow the lawn. That gives you more time to do the things you want like enjoying the beautiful parks & ponds.
Location
State NC
County Union
Interior
Interior Features Garden Tub, Kitchen Island, Open Floorplan, Vaulted Ceiling, Walk-In Closet(s)
Heating Central, Gas Hot Air Furnace
Flooring Carpet, Tile, Wood
Fireplaces Type Family Room, Gas Log
Fireplace true
Appliance Cable Prewire, Ceiling Fan(s), Electric Cooktop, Dishwasher, Disposal, Electric Oven, Electric Dryer Hookup, Electric Range, Microwave
Exterior
Exterior Feature Lawn Maintenance
Community Features Clubhouse, Lake, Outdoor Pool, Playground, Pond, Sidewalks, Street Lights, Tennis Court(s), Walking Trails
Parking Type Attached Garage, Back Load Garage, Garage - 2 Car
Building
Lot Description Corner Lot, Level
Building Description Vinyl Siding, 1 Story
Foundation Slab
Sewer Public Sewer
Water Public
Architectural Style Ranch
Structure Type Vinyl Siding
New Construction false
Schools
Elementary Schools Poplin
Middle Schools Porter Ridge
High Schools Porter Ridge
Others
HOA Name Cusik Community Management
Acceptable Financing Cash, Conventional, FHA, VA Loan
Listing Terms Cash, Conventional, FHA, VA Loan
Special Listing Condition None
Read Less Info
Want to know what your home might be worth? Contact us for a FREE valuation!

Our team is ready to help you sell your home for the highest possible price ASAP
© 2024 Listings courtesy of Canopy MLS as distributed by MLS GRID. All Rights Reserved.
Bought with Anna Granger • 1st Choice Properties, Inc.

Helping make real estate simple, fun and stress-free!







